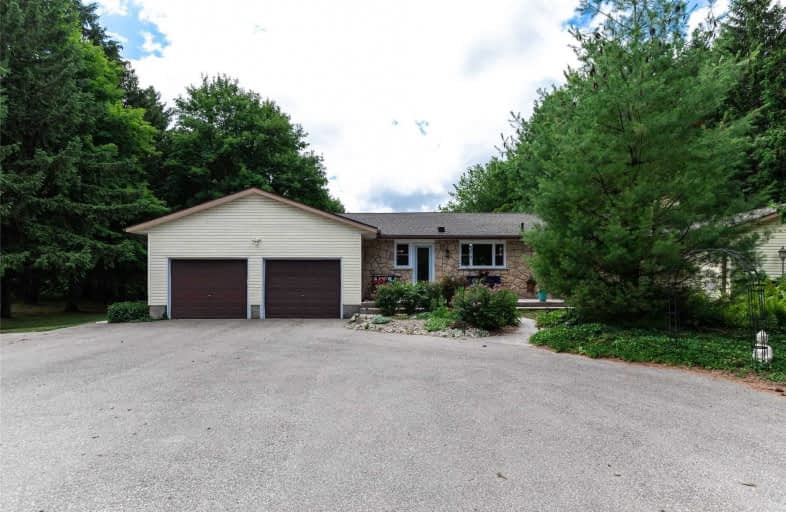Sold on Jul 19, 2020
Note: Property is not currently for sale or for rent.

-
Type: Detached
-
Style: Bungalow
-
Lot Size: 320.93 x 1138.8 Feet
-
Age: 31-50 years
-
Taxes: $6,130 per year
-
Days on Site: 3 Days
-
Added: Jul 16, 2020 (3 days on market)
-
Updated:
-
Last Checked: 2 months ago
-
MLS®#: X4832716
-
Listed By: Keller williams real estate associates, brokerage
Incredible 4+1Bed, 3Bath Bungalow Situated On A Private Mature Treed Lot Offering Over 4Acres. Open Concept Flr Plan W'updated Gourmet Kitchen W's/S Appls, Backsplash, Pantry, Double Sink, Lrg Island W'granite Counter & Prep Sink. Huge Fam Room W'w/O To Patio, Pergola & Lush Scenery. Main Flr In-Law Suite W'sep Entrance, Full Kitchen, Living W'fireplace & Spacious Bdrm W'3Pc Ensuite. Partially Fin Bsmt - W'tons Of Space, Framed In & W'sep Entrance.
Extras
Incl-Main Kit S/S Fridge, Stove B/I Mw & Dw. Suite Kit Fridge & Stove. W/D. Hwtx2, Softener & Water Purification System. Irrigation. Elf & Window Coverings. Excl-Outdoor Speakers. Elf In Lrg Bdrm.?fam Rm Wood Beam Shelf. Fp In Master.
Property Details
Facts for 545342 Pattullo Avenue, Woodstock
Status
Days on Market: 3
Last Status: Sold
Sold Date: Jul 19, 2020
Closed Date: Sep 30, 2020
Expiry Date: Oct 16, 2020
Sold Price: $855,000
Unavailable Date: Jul 19, 2020
Input Date: Jul 16, 2020
Prior LSC: Listing with no contract changes
Property
Status: Sale
Property Type: Detached
Style: Bungalow
Age: 31-50
Area: Woodstock
Availability Date: Flexible
Inside
Bedrooms: 4
Bedrooms Plus: 1
Bathrooms: 3
Kitchens: 1
Kitchens Plus: 1
Rooms: 10
Den/Family Room: No
Air Conditioning: Central Air
Fireplace: Yes
Washrooms: 3
Building
Basement: Part Fin
Basement 2: Sep Entrance
Heat Type: Forced Air
Heat Source: Propane
Exterior: Brick
Water Supply: Well
Special Designation: Unknown
Parking
Driveway: Private
Garage Spaces: 2
Garage Type: Attached
Covered Parking Spaces: 8
Total Parking Spaces: 10
Fees
Tax Year: 2020
Tax Legal Description: Pt Lt 13 Con 3 East Oxford Pt 1, 41R369; Norwich
Taxes: $6,130
Land
Cross Street: Patullo Ave/Middleto
Municipality District: Woodstock
Fronting On: North
Pool: None
Sewer: Septic
Lot Depth: 1138.8 Feet
Lot Frontage: 320.93 Feet
Acres: 2-4.99
Additional Media
- Virtual Tour: https://1house.ca/545342pattulloave-mls/
Rooms
Room details for 545342 Pattullo Avenue, Woodstock
| Type | Dimensions | Description |
|---|---|---|
| Living Main | 7.32 x 3.99 | Hardwood Floor, Open Concept, W/O To Yard |
| Dining Main | 3.56 x 4.78 | Hardwood Floor, Open Concept, Picture Window |
| Kitchen Main | 3.66 x 4.78 | Hardwood Floor, Centre Island, Stainless Steel Appl |
| Master Main | 4.27 x 5.94 | Broadloom, W/I Closet, W/O To Patio |
| 2nd Br Main | 2.92 x 3.86 | Broadloom, Picture Window, Double Closet |
| 3rd Br Main | 3.56 x 3.28 | Broadloom, Picture Window, Double Closet |
| 4th Br Main | 3.63 x 3.99 | Broadloom, Picture Window, Double Closet |
| Kitchen Main | 19.00 x 2.18 | W/O To Yard, B/I Appliances |
| Living Main | 5.28 x 3.86 | Hardwood Floor, Gas Fireplace, Open Concept |
| 5th Br Main | 4.24 x 4.65 | Broadloom, 4 Pc Ensuite, Double Closet |
| Rec Bsmt | 5.82 x 3.91 | Partly Finished |
| XXXXXXXX | XXX XX, XXXX |
XXXX XXX XXXX |
$XXX,XXX |
| XXX XX, XXXX |
XXXXXX XXX XXXX |
$XXX,XXX |
| XXXXXXXX XXXX | XXX XX, XXXX | $855,000 XXX XXXX |
| XXXXXXXX XXXXXX | XXX XX, XXXX | $861,000 XXX XXXX |

École élémentaire catholique Notre-Dame
Elementary: CatholicEast Oxford Public School
Elementary: PublicOliver Stephens Public School
Elementary: PublicEastdale Public School
Elementary: PublicSt Michael's
Elementary: CatholicSpringbank Public School
Elementary: PublicSt Don Bosco Catholic Secondary School
Secondary: CatholicÉcole secondaire catholique École secondaire Notre-Dame
Secondary: CatholicWoodstock Collegiate Institute
Secondary: PublicSt Mary's High School
Secondary: CatholicHuron Park Secondary School
Secondary: PublicCollege Avenue Secondary School
Secondary: Public

