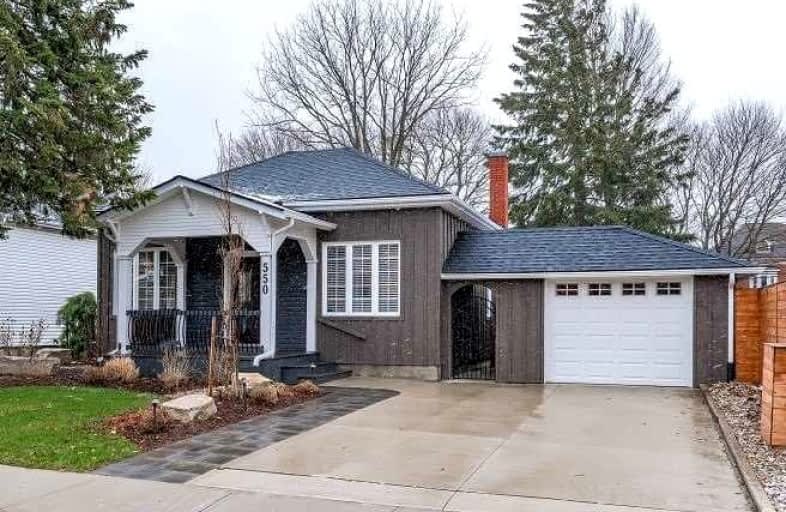Sold on May 27, 2022
Note: Property is not currently for sale or for rent.

-
Type: Detached
-
Style: Bungalow
-
Size: 1500 sqft
-
Lot Size: 57 x 132 Feet
-
Age: No Data
-
Taxes: $3,936 per year
-
Days on Site: 37 Days
-
Added: Apr 20, 2022 (1 month on market)
-
Updated:
-
Last Checked: 1 hour ago
-
MLS®#: X5586191
-
Listed By: Century 21 dreams inc., brokerage
Welcome To This Charming Detached 3 Bedroom, 2 Full Bath Bungalow Located In A Mature Quiet Neighbourhood. Walking Distance From Via Rail. Features Incl: 10' Ceilings, A Large Private Primary Bedroom With Walkin Closet & Spa Like Ensuite. Upgraded Eat In Kitchen With Granite Countertops, Tile Backsplash, Separate Pantry, Stainless Appliances Including A New Gas Stove & Vent Hood. Open To The Family Room With French Beveled Glass Doors. Separate Front Office. Hardwood Throughout. Bathrooms Have Been Upgraded & Main Bathrrom Includes New Washer & Dryer. 200 Amp Service. This Home Has Great Architectural Detail With Large Windows & Upgraded Lighting. Walk Out To Enjoy This Fully Fenced Backyard Oasis. Recent Professional Landscaping, Inground Irrigation System, Custom Outdoor Lighting, Gas Bro Bq Area With Custom Awning, Hot Tub, Firepit, Deck Area, Concrete Patio, Shed & For Extra Entertainment Space, A 4 Season Bunkie With New Ductless Heating & Cooling, Fireplace & Tv. Note The Great
Extras
Lot Size. No Disappointments. Quick Access To The 401 & 403, Close To Everything! **Interboard Listing: Oakville, Milton & District R. E. Assoc**
Property Details
Facts for 550 King Street, Woodstock
Status
Days on Market: 37
Last Status: Sold
Sold Date: May 27, 2022
Closed Date: Jul 14, 2022
Expiry Date: Jun 30, 2022
Sold Price: $875,000
Unavailable Date: May 27, 2022
Input Date: Apr 21, 2022
Property
Status: Sale
Property Type: Detached
Style: Bungalow
Size (sq ft): 1500
Area: Woodstock
Availability Date: Flexible
Inside
Bedrooms: 3
Bathrooms: 2
Kitchens: 1
Rooms: 9
Den/Family Room: Yes
Air Conditioning: Central Air
Fireplace: No
Laundry Level: Main
Washrooms: 2
Building
Basement: Part Bsmt
Basement 2: Part Fin
Heat Type: Forced Air
Heat Source: Gas
Exterior: Board/Batten
Exterior: Stone
UFFI: No
Water Supply: Municipal
Special Designation: Unknown
Parking
Driveway: Pvt Double
Garage Spaces: 1
Garage Type: Detached
Covered Parking Spaces: 2
Total Parking Spaces: 3
Fees
Tax Year: 2021
Tax Legal Description: Pt Lt 1 S/S King St, 2 S/S King St Blk 7 Pl 34 As
Taxes: $3,936
Land
Cross Street: Wellington South
Municipality District: Woodstock
Fronting On: North
Parcel Number: 00105004
Pool: None
Sewer: Sewers
Lot Depth: 132 Feet
Lot Frontage: 57 Feet
Acres: < .50
Zoning: R1
Rooms
Room details for 550 King Street, Woodstock
| Type | Dimensions | Description |
|---|---|---|
| Prim Bdrm Main | 3.51 x 5.18 | |
| 2nd Br Main | 3.66 x 3.68 | |
| 3rd Br Main | 2.62 x 3.71 | |
| Bathroom Main | 2.69 x 2.84 | 5 Pc Ensuite |
| Kitchen Main | 3.63 x 5.44 | |
| Dining Main | 3.35 x 3.58 | Eat-In Kitchen |
| Family Main | 3.81 x 4.39 | French Doors |
| Office Main | 2.44 x 2.77 | |
| Bathroom Main | 1.57 x 3.33 | 4 Pc Ensuite |
| Foyer Main | 1.45 x 2.44 |
| XXXXXXXX | XXX XX, XXXX |
XXXX XXX XXXX |
$XXX,XXX |
| XXX XX, XXXX |
XXXXXX XXX XXXX |
$XXX,XXX |
| XXXXXXXX XXXX | XXX XX, XXXX | $875,000 XXX XXXX |
| XXXXXXXX XXXXXX | XXX XX, XXXX | $829,900 XXX XXXX |

École élémentaire catholique Curé-Labrosse
Elementary: CatholicÉcole élémentaire publique Le Sommet
Elementary: PublicÉcole élémentaire publique Nouvel Horizon
Elementary: PublicÉcole élémentaire catholique de l'Ange-Gardien
Elementary: CatholicWilliamstown Public School
Elementary: PublicÉcole élémentaire catholique Paul VI
Elementary: CatholicÉcole secondaire catholique Le Relais
Secondary: CatholicCharlottenburgh and Lancaster District High School
Secondary: PublicÉcole secondaire publique Le Sommet
Secondary: PublicGlengarry District High School
Secondary: PublicVankleek Hill Collegiate Institute
Secondary: PublicÉcole secondaire catholique régionale de Hawkesbury
Secondary: Catholic

