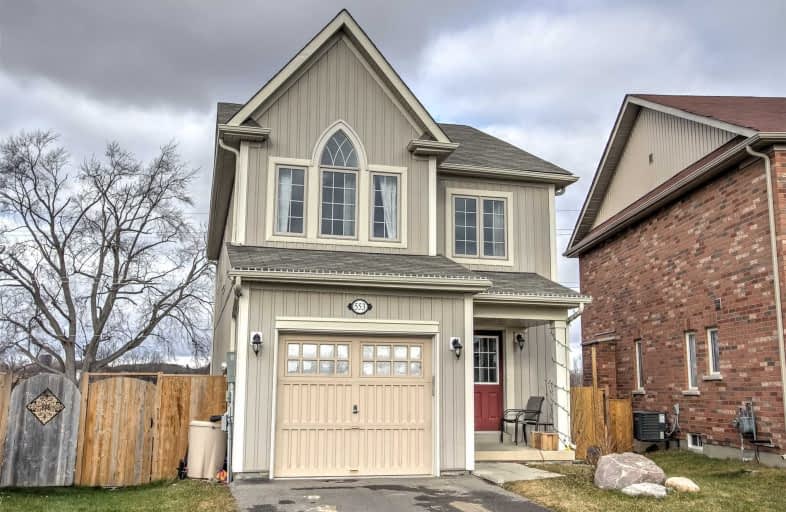
Holy Family French Immersion School
Elementary: Catholic
3.17 km
St Michael's
Elementary: Catholic
2.61 km
Northdale Public School
Elementary: Public
2.39 km
Roch Carrier French Immersion Public School
Elementary: Public
2.69 km
École élémentaire catholique Sainte-Marguerite-Bourgeoys
Elementary: Catholic
2.25 km
Algonquin Public School
Elementary: Public
2.25 km
St Don Bosco Catholic Secondary School
Secondary: Catholic
3.75 km
École secondaire catholique École secondaire Notre-Dame
Secondary: Catholic
3.68 km
Woodstock Collegiate Institute
Secondary: Public
3.40 km
St Mary's High School
Secondary: Catholic
5.38 km
Huron Park Secondary School
Secondary: Public
2.90 km
College Avenue Secondary School
Secondary: Public
4.33 km




