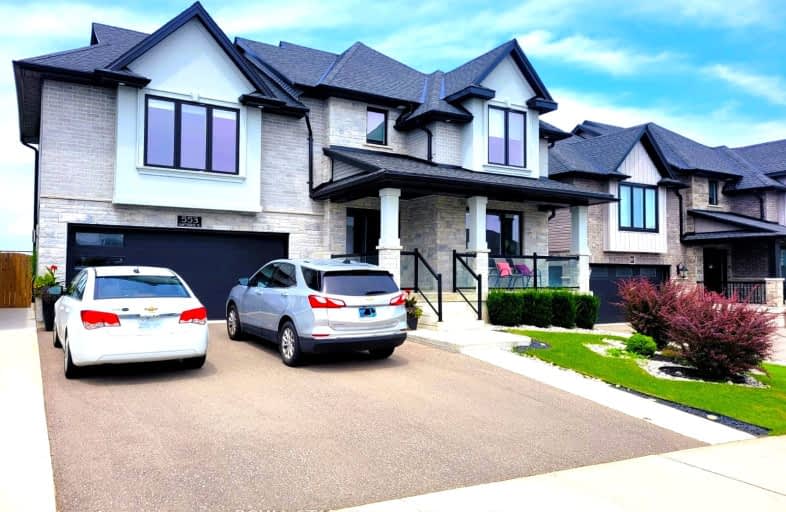Sold on Mar 01, 2024
Note: Property is not currently for sale or for rent.

-
Type: Detached
-
Style: 2-Storey
-
Size: 2000 sqft
-
Lot Size: 51.87 x 114.83 Feet
-
Age: 0-5 years
-
Taxes: $6,268 per year
-
Days on Site: 119 Days
-
Added: Nov 03, 2023 (3 months on market)
-
Updated:
-
Last Checked: 21 hours ago
-
MLS®#: X7273584
-
Listed By: Royal star realty inc.
An Absolute Gem In Most Sought After Neighbourhood Of Woodstock. Loaded With Tons Of Extras From Driveway To Backyard And Basement To Second Floor This Beauty Is Sitting On A 51' Wide Lot. Open Concept With Engineered Hardwood Floors On The Main Showcasing Huge Windows And High Ceiling In Great Room With Gas Fireplace And Extra Wide Door To Backyard With A Family Size Deck. A Functional Kitchen With Pantry For Extra Storage. Finished Basement With Separate Entrance. Study Room Can Be Used As A 5th Bedroom.
Extras
Stainless Steel Refrigerator, Stove, Rangehood, Dishwasher, Modern Washer & Dryer, All Window Coverings & Electrical Light Fixtures.
Property Details
Facts for 553 Hawthorne Place, Woodstock
Status
Days on Market: 119
Last Status: Sold
Sold Date: Mar 01, 2024
Closed Date: May 30, 2024
Expiry Date: Nov 03, 2024
Sold Price: $940,000
Unavailable Date: Mar 04, 2024
Input Date: Nov 03, 2023
Property
Status: Sale
Property Type: Detached
Style: 2-Storey
Size (sq ft): 2000
Age: 0-5
Area: Woodstock
Availability Date: Flexible
Inside
Bedrooms: 4
Bedrooms Plus: 2
Bathrooms: 4
Kitchens: 1
Rooms: 10
Den/Family Room: No
Air Conditioning: Central Air
Fireplace: Yes
Laundry Level: Upper
Central Vacuum: N
Washrooms: 4
Utilities
Electricity: Yes
Gas: Yes
Building
Basement: Apartment
Heat Type: Forced Air
Heat Source: Gas
Exterior: Brick
Exterior: Stone
UFFI: No
Water Supply: Municipal
Special Designation: Unknown
Retirement: N
Parking
Driveway: Private
Garage Spaces: 2
Garage Type: Attached
Covered Parking Spaces: 4
Total Parking Spaces: 6
Fees
Tax Year: 2023
Tax Legal Description: PLAN 41M-323 LOT 14
Taxes: $6,268
Highlights
Feature: Fenced Yard
Land
Cross Street: Dundas St & 11th Lin
Municipality District: Woodstock
Fronting On: North
Pool: None
Sewer: Sewers
Lot Depth: 114.83 Feet
Lot Frontage: 51.87 Feet
Acres: < .50
Rooms
Room details for 553 Hawthorne Place, Woodstock
| Type | Dimensions | Description |
|---|---|---|
| Kitchen Ground | 3.41 x 3.74 | Hardwood Floor, Pantry, Stainless Steel Appl |
| Dining Ground | 3.07 x 4.60 | |
| Great Rm Ground | 4.23 x 5.69 | Beamed, Fireplace, Large Window |
| Study Ground | 3.00 x 3.87 | French Doors, Large Window |
| Prim Bdrm Upper | 4.38 x 5.51 | Broadloom, Ensuite Bath |
| 2nd Br Upper | 3.23 x 3.90 | Large Window, Broadloom, Large Closet |
| 3rd Br Upper | 3.07 x 3.87 | Double Closet, Broadloom |
| 4th Br Upper | 3.41 x 3.96 | |
| Laundry Upper | 1.67 x 2.74 | Tile Floor |
| Bathroom Upper | 2.34 x 3.90 | 5 Pc Ensuite, Double Sink |
| XXXXXXXX | XXX XX, XXXX |
XXXX XXX XXXX |
$XXX,XXX |
| XXX XX, XXXX |
XXXXXX XXX XXXX |
$XXX,XXX |
| XXXXXXXX XXXX | XXX XX, XXXX | $940,000 XXX XXXX |
| XXXXXXXX XXXXXX | XXX XX, XXXX | $993,900 XXX XXXX |
Car-Dependent
- Almost all errands require a car.

École élémentaire publique L'Héritage
Elementary: PublicChar-Lan Intermediate School
Elementary: PublicSt Peter's School
Elementary: CatholicHoly Trinity Catholic Elementary School
Elementary: CatholicÉcole élémentaire catholique de l'Ange-Gardien
Elementary: CatholicWilliamstown Public School
Elementary: PublicÉcole secondaire publique L'Héritage
Secondary: PublicCharlottenburgh and Lancaster District High School
Secondary: PublicSt Lawrence Secondary School
Secondary: PublicÉcole secondaire catholique La Citadelle
Secondary: CatholicHoly Trinity Catholic Secondary School
Secondary: CatholicCornwall Collegiate and Vocational School
Secondary: Public

