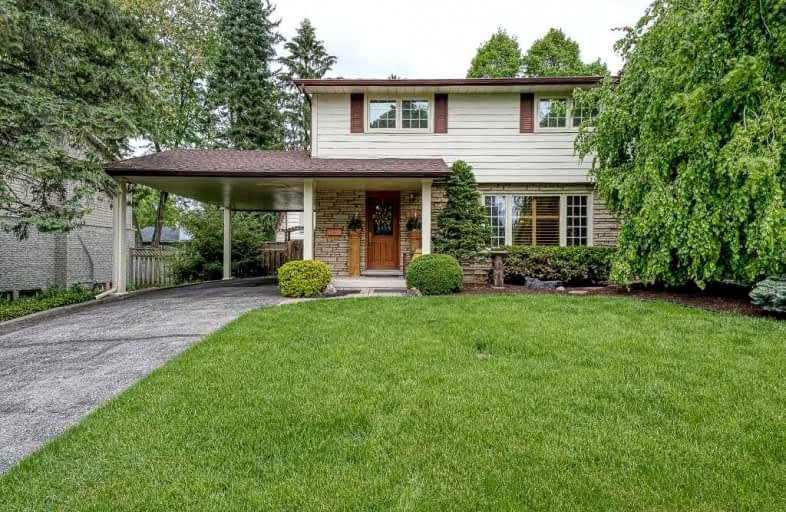Sold on Jun 17, 2022
Note: Property is not currently for sale or for rent.

-
Type: Detached
-
Style: 2-Storey
-
Size: 2000 sqft
-
Lot Size: 60.01 x 120 Feet
-
Age: 31-50 years
-
Taxes: $3,862 per year
-
Days on Site: 8 Days
-
Added: Jun 09, 2022 (1 week on market)
-
Updated:
-
Last Checked: 4 hours ago
-
MLS®#: X5652363
-
Listed By: Century 21 heritage house ltd brokerage
Well-Maintained By The Same Owners For Decades! Functional Main Level Layout With Formal Living Room, Dining Room, 2Pc Bath, Kitchen With Island (Plenty Of Cabinet Space) & A Sunroom With Fireplace. Big Windows To Allow Natural Light In. Hardwood Floors Throughout. The Second Level Has 4 Large Bedrooms & A 4Pc Bath. Basement Rec Room With Fireplace & Large Utility Room. Landscaped Mature Backyard, Gazebo & Shed/Barn With Loft. Trails Nearby. Close To 401/403.
Extras
**Woodstock - Ingersoll R. E. Assoc**
Property Details
Facts for 565 Hamilton Street, Woodstock
Status
Days on Market: 8
Last Status: Sold
Sold Date: Jun 17, 2022
Closed Date: Aug 29, 2022
Expiry Date: Sep 30, 2022
Sold Price: $670,000
Unavailable Date: Jun 17, 2022
Input Date: Jun 09, 2022
Prior LSC: Listing with no contract changes
Property
Status: Sale
Property Type: Detached
Style: 2-Storey
Size (sq ft): 2000
Age: 31-50
Area: Woodstock
Availability Date: Flexible
Assessment Amount: $258,000
Assessment Year: 2022
Inside
Bedrooms: 4
Bathrooms: 2
Kitchens: 1
Rooms: 10
Den/Family Room: Yes
Air Conditioning: Central Air
Fireplace: Yes
Laundry Level: Lower
Washrooms: 2
Utilities
Electricity: Yes
Gas: Yes
Building
Basement: Full
Basement 2: Part Fin
Heat Type: Forced Air
Heat Source: Gas
Exterior: Brick
Exterior: Other
Water Supply: Municipal
Physically Handicapped-Equipped: N
Special Designation: Unknown
Other Structures: Garden Shed
Retirement: N
Parking
Driveway: Private
Garage Type: Carport
Covered Parking Spaces: 2
Total Parking Spaces: 2
Fees
Tax Year: 2021
Tax Legal Description: Parcel 48-1 Section M11 Lot 48 Plan M11, Easements
Taxes: $3,862
Highlights
Feature: Grnbelt/Cons
Feature: Park
Feature: Public Transit
Feature: School
Land
Cross Street: Cross: Leinster St
Municipality District: Woodstock
Fronting On: South
Pool: None
Sewer: Sewers
Lot Depth: 120 Feet
Lot Frontage: 60.01 Feet
Acres: < .50
Zoning: R1
Waterfront: None
Additional Media
- Virtual Tour: https://youriguide.com/565_hamilton_st_woodstock_on/
Rooms
Room details for 565 Hamilton Street, Woodstock
| Type | Dimensions | Description |
|---|---|---|
| Bathroom Ground | 1.30 x 1.70 | 2 Pc Bath |
| Dining Ground | 3.35 x 3.05 | |
| Family Ground | 4.47 x 3.91 | |
| Kitchen Ground | 3.35 x 3.45 | |
| Living Ground | 3.63 x 6.32 | |
| Bathroom 2nd | 2.26 x 2.21 | 4 Pc Bath |
| Br 2nd | 3.76 x 3.12 | |
| Br 2nd | 3.05 x 3.17 | |
| Br 2nd | 3.05 x 3.12 | |
| Prim Bdrm 2nd | 3.43 x 4.34 | |
| Laundry Bsmt | 3.53 x 3.99 | |
| Rec Bsmt | 7.04 x 8.36 | Fireplace |
| XXXXXXXX | XXX XX, XXXX |
XXXX XXX XXXX |
$XXX,XXX |
| XXX XX, XXXX |
XXXXXX XXX XXXX |
$XXX,XXX |
| XXXXXXXX XXXX | XXX XX, XXXX | $670,000 XXX XXXX |
| XXXXXXXX XXXXXX | XXX XX, XXXX | $599,900 XXX XXXX |

Pelee Island Public School
Elementary: PublicSt Bernard Catholic School
Elementary: CatholicSt Anthony Catholic School
Elementary: CatholicMalden Central Public School
Elementary: PublicHarrow Public School
Elementary: PublicÉcole élémentaire catholique Saint-Jean-Baptiste
Elementary: CatholicWestern Secondary School
Secondary: PublicCardinal Carter Catholic
Secondary: CatholicKingsville District High School
Secondary: PublicGeneral Amherst High School
Secondary: PublicLeamington District Secondary School
Secondary: PublicSt Thomas of Villanova Secondary School
Secondary: Catholic

