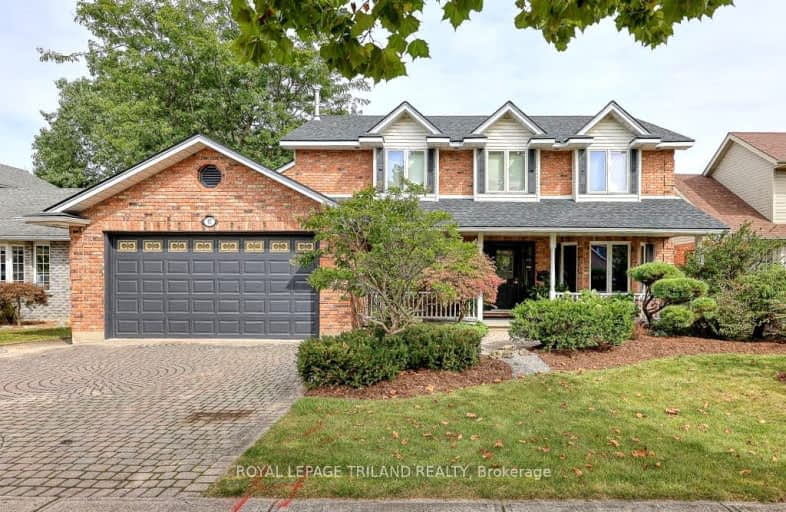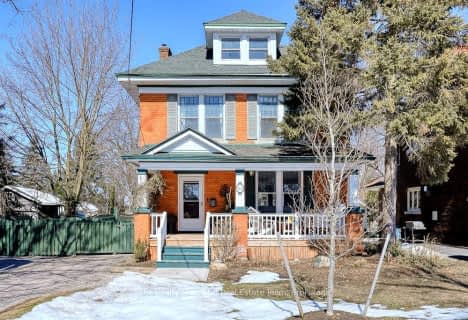Car-Dependent
- Most errands require a car.
Somewhat Bikeable
- Most errands require a car.

Central Public School
Elementary: PublicOliver Stephens Public School
Elementary: PublicEastdale Public School
Elementary: PublicSouthside Public School
Elementary: PublicWinchester Street Public School
Elementary: PublicSt Patrick's
Elementary: CatholicSt Don Bosco Catholic Secondary School
Secondary: CatholicÉcole secondaire catholique École secondaire Notre-Dame
Secondary: CatholicWoodstock Collegiate Institute
Secondary: PublicSt Mary's High School
Secondary: CatholicHuron Park Secondary School
Secondary: PublicCollege Avenue Secondary School
Secondary: Public-
Southside Park
192 Old Wellington St (Henry St.), Woodstock ON 0.9km -
Kintrea Park
Woodstock ON 1.16km -
Les McKerral Park
Juliana Dr., Woodstock ON 1.21km
-
CIBC
467 Norwich Ave (Montclair Dr.), Woodstock ON N4S 9A2 0.81km -
CIBC
656 Dundas St, Woodstock ON N4S 1E3 1.83km -
BMO Bank of Montreal
534 Dundas St, Woodstock ON N4S 1C5 1.89km
- 4 bath
- 5 bed
- 2000 sqft
5 John Blackwood Place, Woodstock, Ontario • N4S 8Y3 • Woodstock - North









