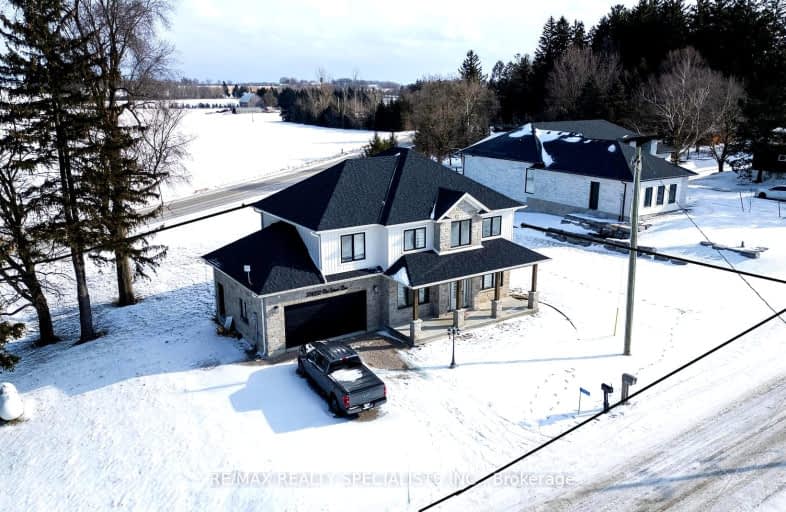Car-Dependent
- Almost all errands require a car.
Somewhat Bikeable
- Almost all errands require a car.

Oliver Stephens Public School
Elementary: PublicEastdale Public School
Elementary: PublicSouthside Public School
Elementary: PublicWinchester Street Public School
Elementary: PublicSt Patrick's
Elementary: CatholicSpringbank Public School
Elementary: PublicSt Don Bosco Catholic Secondary School
Secondary: CatholicÉcole secondaire catholique École secondaire Notre-Dame
Secondary: CatholicWoodstock Collegiate Institute
Secondary: PublicSt Mary's High School
Secondary: CatholicHuron Park Secondary School
Secondary: PublicCollege Avenue Secondary School
Secondary: Public-
Les McKerral Park
Juliana Dr., Woodstock ON 6.43km -
Kintrea Park
Woodstock ON 7.3km -
Southside Park
192 Old Wellington St (Henry St.), Woodstock ON 7.48km
-
CIBC
467 Norwich Ave (Montclair Dr.), Woodstock ON N4S 9A2 6.57km -
CIBC
401 W Exit, Cambridge ON N3C 4N6 6.58km -
CIBC
930 Dundas St, Woodstock ON N4S 8X6 8.3km



