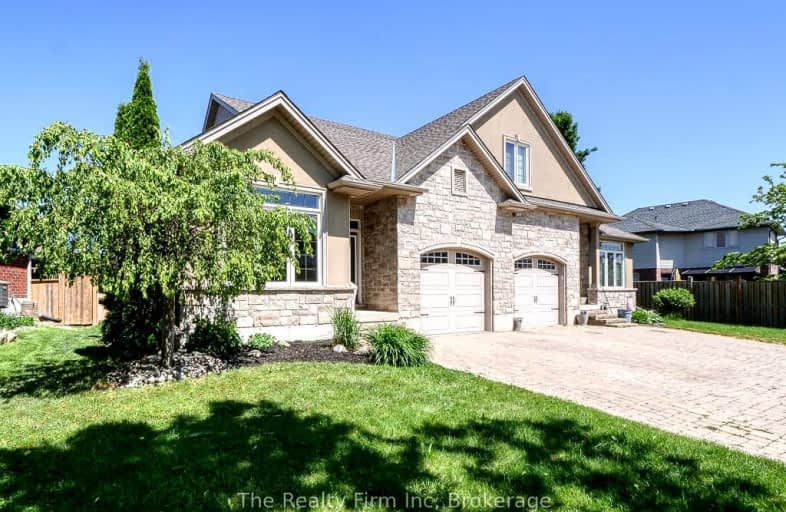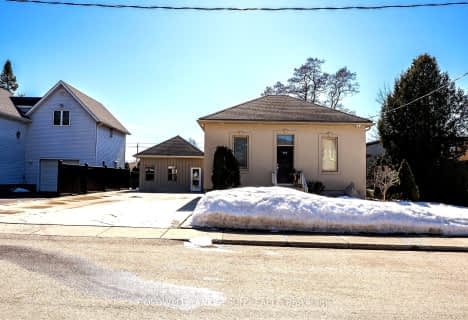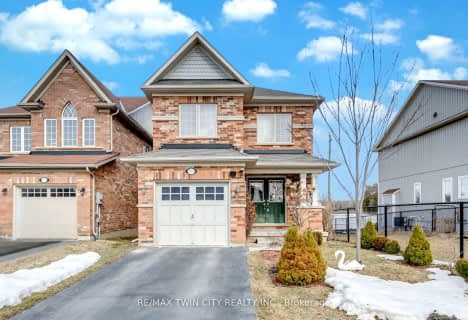Car-Dependent
- Almost all errands require a car.
Somewhat Bikeable
- Most errands require a car.

École élémentaire catholique Notre-Dame
Elementary: CatholicSt Michael's
Elementary: CatholicWinchester Street Public School
Elementary: PublicRoch Carrier French Immersion Public School
Elementary: PublicSpringbank Public School
Elementary: PublicAlgonquin Public School
Elementary: PublicSt Don Bosco Catholic Secondary School
Secondary: CatholicÉcole secondaire catholique École secondaire Notre-Dame
Secondary: CatholicWoodstock Collegiate Institute
Secondary: PublicSt Mary's High School
Secondary: CatholicHuron Park Secondary School
Secondary: PublicCollege Avenue Secondary School
Secondary: Public-
Les Cook Park
1227 Sprucedale Rd (John Davies Dr.), Woodstock ON N4T 1N1 0.49km -
Sloane Park
Woodstock ON 2.2km -
Roth Park
680 Highland Dr (Huron St.), Woodstock ON N4S 7G8 2.41km
-
RBC Royal Bank
218 Springbank Ave N (Sprucedale Rd.), Woodstock ON N4S 7R3 1.21km -
Scotiabank
385 Springbank Ave N (Devonshire Ave.), Woodstock ON N4T 1R3 1.27km -
Spring Bank Energy Healing
368 Springbank Ave, Woodstock ON N4T 1L1 1.27km
- 2 bath
- 3 bed
- 2000 sqft
10 BLACKFOOT Place, Woodstock, Ontario • N4T 1E2 • Woodstock - North
- 4 bath
- 5 bed
- 2000 sqft
5 John Blackwood Place, Woodstock, Ontario • N4S 8Y3 • Woodstock - North
- 3 bath
- 3 bed
- 1500 sqft
505 Hummingbird Crescent, Woodstock, Ontario • N4T 1V9 • Woodstock - North
- 2 bath
- 3 bed
- 1500 sqft
768 Lawrason Street, Woodstock, Ontario • N4S 1P9 • Woodstock - South
- 2 bath
- 3 bed
- 1100 sqft
1088 Canfield Crescent, Woodstock, Ontario • N4S 8P3 • Woodstock - North














