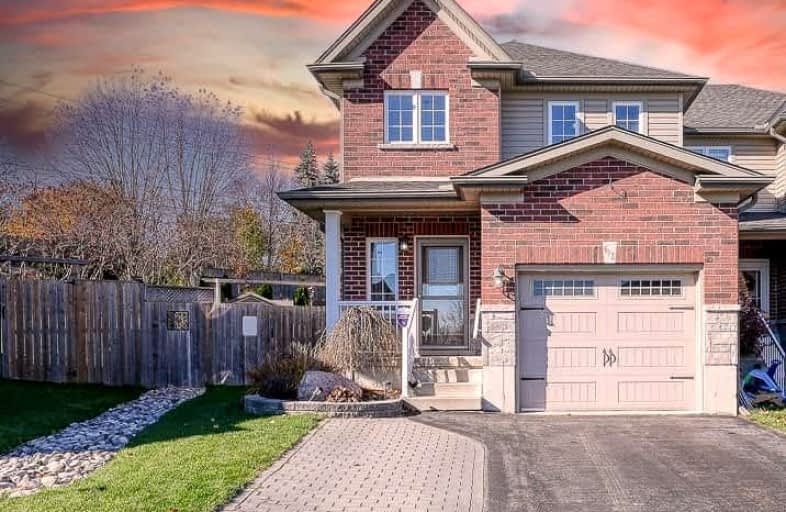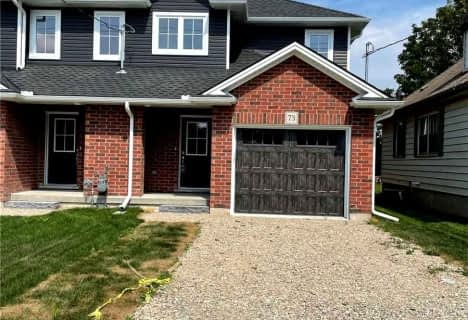Car-Dependent
- Most errands require a car.
30
/100
Somewhat Bikeable
- Most errands require a car.
29
/100

Holy Family French Immersion School
Elementary: Catholic
2.36 km
Central Public School
Elementary: Public
1.88 km
Oliver Stephens Public School
Elementary: Public
1.62 km
Southside Public School
Elementary: Public
0.53 km
Northdale Public School
Elementary: Public
2.97 km
St Patrick's
Elementary: Catholic
0.36 km
St Don Bosco Catholic Secondary School
Secondary: Catholic
1.88 km
École secondaire catholique École secondaire Notre-Dame
Secondary: Catholic
5.38 km
Woodstock Collegiate Institute
Secondary: Public
1.95 km
St Mary's High School
Secondary: Catholic
0.81 km
Huron Park Secondary School
Secondary: Public
3.35 km
College Avenue Secondary School
Secondary: Public
1.67 km


