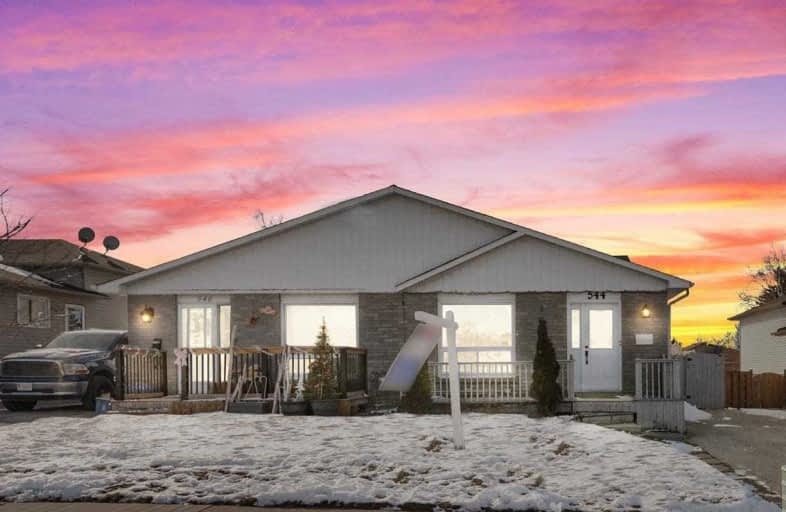
Campbell Children's School
Elementary: Hospital
0.33 km
S T Worden Public School
Elementary: Public
1.90 km
St John XXIII Catholic School
Elementary: Catholic
0.90 km
St. Mother Teresa Catholic Elementary School
Elementary: Catholic
0.93 km
Forest View Public School
Elementary: Public
1.29 km
Dr G J MacGillivray Public School
Elementary: Public
1.23 km
DCE - Under 21 Collegiate Institute and Vocational School
Secondary: Public
4.23 km
G L Roberts Collegiate and Vocational Institute
Secondary: Public
4.60 km
Monsignor John Pereyma Catholic Secondary School
Secondary: Catholic
2.93 km
Courtice Secondary School
Secondary: Public
3.35 km
Holy Trinity Catholic Secondary School
Secondary: Catholic
3.21 km
Eastdale Collegiate and Vocational Institute
Secondary: Public
2.81 km








