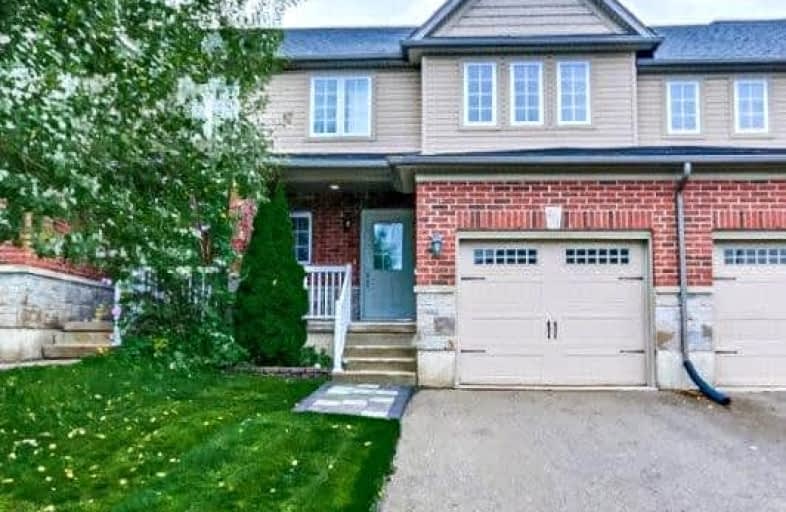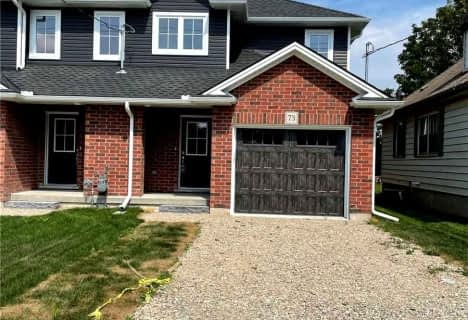Car-Dependent
- Most errands require a car.
30
/100
Somewhat Bikeable
- Most errands require a car.
29
/100

Holy Family French Immersion School
Elementary: Catholic
2.40 km
Central Public School
Elementary: Public
1.91 km
Oliver Stephens Public School
Elementary: Public
1.63 km
Southside Public School
Elementary: Public
0.56 km
Northdale Public School
Elementary: Public
3.01 km
St Patrick's
Elementary: Catholic
0.39 km
St Don Bosco Catholic Secondary School
Secondary: Catholic
1.91 km
École secondaire catholique École secondaire Notre-Dame
Secondary: Catholic
5.40 km
Woodstock Collegiate Institute
Secondary: Public
1.98 km
St Mary's High School
Secondary: Catholic
0.80 km
Huron Park Secondary School
Secondary: Public
3.37 km
College Avenue Secondary School
Secondary: Public
1.69 km
-
Kintrea Park
Woodstock ON 0.38km -
Les McKerral Park
Juliana Dr., Woodstock ON 0.62km -
Chuck Armstrong Park
188 Phelan St (Cathcart St.), Woodstock ON 0.98km
-
TD Bank Financial Group
400 Dundas St, Woodstock ON N4S 1B9 1.74km -
President's Choice Financial ATM
333 Dundas St, Woodstock ON N4S 1B5 1.78km -
BMO Bank of Montreal
534 Dundas St, Woodstock ON N4S 1C5 1.88km




