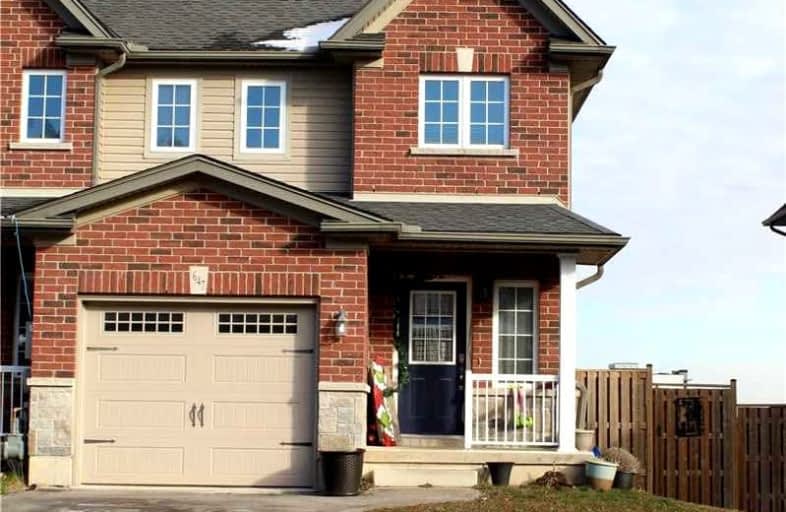Sold on Jan 19, 2023
Note: Property is not currently for sale or for rent.

-
Type: Att/Row/Twnhouse
-
Style: 2-Storey
-
Size: 1500 sqft
-
Lot Size: 31 x 108.27 Feet
-
Age: 6-15 years
-
Taxes: $3,612 per year
-
Days on Site: 58 Days
-
Added: Nov 22, 2022 (1 month on market)
-
Updated:
-
Last Checked: 3 hours ago
-
MLS®#: X5833509
-
Listed By: Pc275 realty inc., brokerage
Awesome 4+1 Bedroom Freehold End Unit Townhome Makes Living Comfortable With A Super Spacious Layout And Fantastic Neighbourhood. Main Floor Is Bright With Lots Of Natural Light And Has An Open Concept Kit/Din/Liv With Walkout To Large Deck. The 2nd Level Is Impressive With Four Generous Bedrooms (Master With A Walk-In Closet And 4-Piece Ensuite). The Lower Level Is Finished With Spacious Family Room, 5th Bedroom With Full Ensuite & Patio Door Walk Out.
Property Details
Facts for 647 Crawford Crescent, Woodstock
Status
Days on Market: 58
Last Status: Sold
Sold Date: Jan 19, 2023
Closed Date: Mar 31, 2023
Expiry Date: Apr 24, 2023
Sold Price: $593,000
Unavailable Date: Jan 19, 2023
Input Date: Nov 22, 2022
Property
Status: Sale
Property Type: Att/Row/Twnhouse
Style: 2-Storey
Size (sq ft): 1500
Age: 6-15
Area: Woodstock
Availability Date: Flexible
Assessment Amount: $236,000
Assessment Year: 2016
Inside
Bedrooms: 4
Bedrooms Plus: 1
Bathrooms: 4
Kitchens: 1
Rooms: 7
Den/Family Room: Yes
Air Conditioning: Central Air
Fireplace: No
Washrooms: 4
Building
Basement: Fin W/O
Basement 2: Full
Heat Type: Forced Air
Heat Source: Gas
Exterior: Brick
Exterior: Vinyl Siding
Water Supply: Municipal
Special Designation: Other
Parking
Driveway: Private
Garage Spaces: 1
Garage Type: Attached
Covered Parking Spaces: 1
Total Parking Spaces: 2
Fees
Tax Year: 2022
Tax Legal Description: Part Block 17 Plan 41M280, Part 4 41R8825 City Of
Taxes: $3,612
Highlights
Feature: Fenced Yard
Land
Cross Street: Sales Drive & Pember
Municipality District: Woodstock
Fronting On: East
Parcel Number: 000872126
Pool: None
Sewer: Sewers
Lot Depth: 108.27 Feet
Lot Frontage: 31 Feet
Lot Irregularities: 31.07 Ft X 108.48 Ft
Zoning: R3-11
Rooms
Room details for 647 Crawford Crescent, Woodstock
| Type | Dimensions | Description |
|---|---|---|
| Living Main | 5.99 x 3.73 | |
| Dining Main | 4.44 x 3.23 | |
| Kitchen Main | 3.25 x 2.79 | |
| Family Lower | 3.00 x 7.21 | |
| Bathroom Main | - | 2 Pc Bath |
| Bathroom 2nd | - | 4 Pc Bath |
| Prim Bdrm 2nd | 4.14 x 3.15 | 4 Pc Ensuite, W/I Closet |
| Bathroom Lower | - | 4 Pc Ensuite |
| Br 2nd | 3.61 x 2.90 | |
| Br 2nd | 3.05 x 2.90 | |
| Br 2nd | 3.00 x 3.20 | |
| Br Lower | 4.27 x 2.79 |
| XXXXXXXX | XXX XX, XXXX |
XXXX XXX XXXX |
$XXX,XXX |
| XXX XX, XXXX |
XXXXXX XXX XXXX |
$XXX,XXX |
| XXXXXXXX XXXX | XXX XX, XXXX | $593,000 XXX XXXX |
| XXXXXXXX XXXXXX | XXX XX, XXXX | $624,900 XXX XXXX |

Holy Family French Immersion School
Elementary: CatholicCentral Public School
Elementary: PublicOliver Stephens Public School
Elementary: PublicSouthside Public School
Elementary: PublicNorthdale Public School
Elementary: PublicSt Patrick's
Elementary: CatholicSt Don Bosco Catholic Secondary School
Secondary: CatholicÉcole secondaire catholique École secondaire Notre-Dame
Secondary: CatholicWoodstock Collegiate Institute
Secondary: PublicSt Mary's High School
Secondary: CatholicHuron Park Secondary School
Secondary: PublicCollege Avenue Secondary School
Secondary: Public

