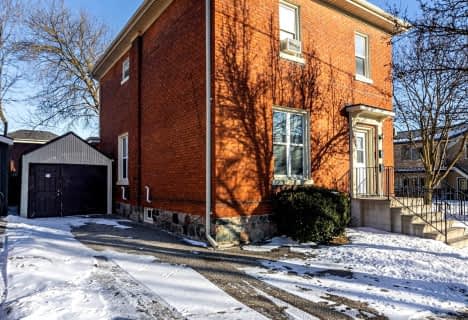Sold on Jan 30, 2017
Note: Property is not currently for sale or for rent.

-
Type: Detached
-
Style: 2-Storey
-
Lot Size: 55.77 x 104.99
-
Age: No Data
-
Taxes: $4,680 per year
-
Days on Site: 21 Days
-
Added: Dec 20, 2024 (3 weeks on market)
-
Updated:
-
Last Checked: 1 month ago
-
MLS®#: X10779694
-
Listed By: The realty firm inc. (woodstock)
Act fast, for this opportunity may not last long. This beautiful 4 bedroom home is in a prime location with easy access onto highways, in a beautiful growing neighborhood. Brand new concrete drive, sidewalk and large patio for outdoor living space. Brand new detached over sized shed with a garage overhead door and man door 10 x 15 in size. Brand new flooring on main floor and a beautiful kitchen with large island and granite tops. The second floor has 4 generous bedrooms and each with their own walk in closets. If you are looking for garage space, to finish it off this triple garage can fit 4 cars, with this dimensions it is impressive - 3 bays 23.9 ft x 19.7 ft, 4th bay 22.2 x 8.7 ft. There are gas hookups for stove and outdoor BBQ.
Property Details
Facts for 683 Spitfire Street, Woodstock
Status
Days on Market: 21
Last Status: Sold
Sold Date: Jan 30, 2017
Closed Date: May 01, 2017
Expiry Date: Apr 30, 2017
Sold Price: $484,000
Unavailable Date: Jan 30, 2017
Input Date: Jan 09, 2017
Property
Status: Sale
Property Type: Detached
Style: 2-Storey
Area: Woodstock
Availability Date: 30-59Days
Inside
Bedrooms: 4
Bathrooms: 3
Kitchens: 1
Rooms: 11
Air Conditioning: Central Air
Fireplace: No
Washrooms: 3
Building
Basement: Full
Heat Type: Forced Air
Heat Source: Gas
Exterior: Brick
Exterior: Vinyl Siding
Water Supply: Municipal
Special Designation: Unknown
Parking
Driveway: Pvt Double
Garage Spaces: 3
Garage Type: None
Fees
Tax Year: 2016
Tax Legal Description: PLAN 41M227 LOT 33
Taxes: $4,680
Land
Cross Street: Near -
Municipality District: Woodstock
Pool: None
Sewer: Sewers
Lot Depth: 104.99
Lot Frontage: 55.77
Lot Irregularities: 55.77 X 104.99 FT
Zoning: R
Rooms
Room details for 683 Spitfire Street, Woodstock
| Type | Dimensions | Description |
|---|---|---|
| Den Main | 2.89 x 3.27 | |
| Dining Main | 3.04 x 3.25 | |
| Kitchen Main | 4.21 x 4.44 | Eat-In Kitchen |
| Great Rm Main | 4.31 x 3.93 | |
| Prim Bdrm 2nd | 4.54 x 3.68 | |
| Br 2nd | 4.21 x 3.14 | |
| Br 2nd | 4.21 x 3.27 | |
| Br 2nd | 3.27 x 3.65 | |
| Bathroom Main | - | |
| Bathroom 2nd | - | |
| Bathroom 2nd | - |
| XXXXXXXX | XXX XX, XXXX |
XXXX XXX XXXX |
$XXX,XXX |
| XXX XX, XXXX |
XXXXXX XXX XXXX |
$XXX,XXX |
| XXXXXXXX XXXX | XXX XX, XXXX | $377,800 XXX XXXX |
| XXXXXXXX XXXXXX | XXX XX, XXXX | $389,900 XXX XXXX |

École élémentaire catholique Notre-Dame
Elementary: CatholicSt Michael's
Elementary: CatholicWinchester Street Public School
Elementary: PublicRoch Carrier French Immersion Public School
Elementary: PublicSpringbank Public School
Elementary: PublicAlgonquin Public School
Elementary: PublicSt Don Bosco Catholic Secondary School
Secondary: CatholicÉcole secondaire catholique École secondaire Notre-Dame
Secondary: CatholicWoodstock Collegiate Institute
Secondary: PublicSt Mary's High School
Secondary: CatholicHuron Park Secondary School
Secondary: PublicCollege Avenue Secondary School
Secondary: Public- 2 bath
- 4 bed
631 Peel Street, Woodstock, Ontario • N4S 1K9 • Woodstock - South

