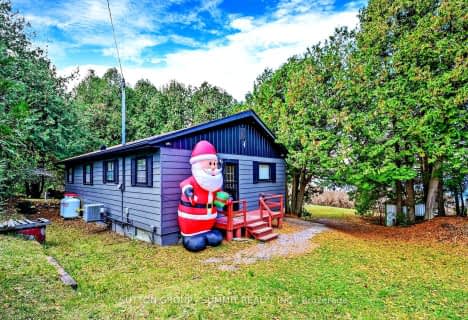Sold on Dec 09, 2019
Note: Property is not currently for sale or for rent.

-
Type: Detached
-
Style: Bungalow
-
Lot Size: 100 x 500 Acres
-
Age: No Data
-
Taxes: $4,037 per year
-
Days on Site: 75 Days
-
Added: Oct 10, 2023 (2 months on market)
-
Updated:
-
Last Checked: 3 months ago
-
MLS®#: X7115824
-
Listed By: Royal lepage kawartha lakes realty inc. - 79
Beautiful 3 + 1 bedroom bungalow with over 1800 sq ft. on the upper level with lower level finished to the highest standards. Newer cherry kitchen cupboards, beautiful ceramic tile and inviting breakfast nook plus dining area overlooking the lake, also a formal dining room. Sandy beach for the young toddlers located on Pigeon lake - close to Peterborough & Lindsay. Oversized lot with a double detached garage. Professionally landscaped grounds to enjoy and complete privacy.
Property Details
Facts for 10 Basswood Street, Kawartha Lakes
Status
Days on Market: 75
Last Status: Sold
Sold Date: Dec 09, 2019
Closed Date: Jun 30, 2020
Expiry Date: Oct 30, 2020
Sold Price: $890,000
Unavailable Date: Dec 09, 2019
Input Date: Sep 26, 2019
Prior LSC: Listing with no contract changes
Property
Status: Sale
Property Type: Detached
Style: Bungalow
Area: Kawartha Lakes
Community: Rural Emily
Assessment Amount: $425,000
Assessment Year: 2016
Inside
Bedrooms: 3
Bedrooms Plus: 1
Bathrooms: 4
Kitchens: 1
Rooms: 11
Air Conditioning: Central Air
Washrooms: 4
Building
Basement: Finished
Basement 2: Full
Exterior: Vinyl Siding
UFFI: No
Water Supply Type: Drilled Well
Parking
Covered Parking Spaces: 4
Fees
Tax Year: 2019
Tax Legal Description: PT LT 17 CON 8 EMILY AS IN R414513, T/W R414513; K
Taxes: $4,037
Land
Cross Street: Ptbo - Folwers Corne
Municipality District: Kawartha Lakes
Fronting On: North
Parcel Number: 632520883
Pool: None
Sewer: Septic
Lot Depth: 500 Acres
Lot Frontage: 100 Acres
Acres: .50-1.99
Zoning: RR3
Water Body Type: Lake
Water Frontage: 100
Water Features: Beachfront
Water Features: Dock
Shoreline: Natural
Shoreline: Sandy
Shoreline Allowance: Owned
Rooms
Room details for 10 Basswood Street, Kawartha Lakes
| Type | Dimensions | Description |
|---|---|---|
| Family Bsmt | 4.34 x 8.66 | |
| Kitchen Main | 2.10 x 5.51 | |
| Living Main | 4.11 x 6.04 | Hardwood Floor |
| Dining Main | 3.53 x 3.98 | Hardwood Floor |
| Br Main | 2.84 x 3.98 | |
| Prim Bdrm Main | 4.24 x 5.13 | |
| Bathroom Main | - | Ensuite Bath |
| Bathroom Main | - | |
| Bathroom 2nd | - | |
| Br Bsmt | 3.60 x 4.34 |
| XXXXXXXX | XXX XX, XXXX |
XXXX XXX XXXX |
$XXX,XXX |
| XXX XX, XXXX |
XXXXXX XXX XXXX |
$XXX,XXX | |
| XXXXXXXX | XXX XX, XXXX |
XXXX XXX XXXX |
$XXX,XXX |
| XXX XX, XXXX |
XXXXXX XXX XXXX |
$XXX,XXX | |
| XXXXXXXX | XXX XX, XXXX |
XXXX XXX XXXX |
$XXX,XXX |
| XXX XX, XXXX |
XXXXXX XXX XXXX |
$XXX,XXX |
| XXXXXXXX XXXX | XXX XX, XXXX | $890,000 XXX XXXX |
| XXXXXXXX XXXXXX | XXX XX, XXXX | $950,000 XXX XXXX |
| XXXXXXXX XXXX | XXX XX, XXXX | $281,000 XXX XXXX |
| XXXXXXXX XXXXXX | XXX XX, XXXX | $299,000 XXX XXXX |
| XXXXXXXX XXXX | XXX XX, XXXX | $890,000 XXX XXXX |
| XXXXXXXX XXXXXX | XXX XX, XXXX | $950,000 XXX XXXX |

North Cavan Public School
Elementary: PublicSt. Luke Catholic Elementary School
Elementary: CatholicScott Young Public School
Elementary: PublicLady Eaton Elementary School
Elementary: PublicSt. Martin Catholic Elementary School
Elementary: CatholicChemong Public School
Elementary: PublicÉSC Monseigneur-Jamot
Secondary: CatholicPeterborough Collegiate and Vocational School
Secondary: PublicHoly Cross Catholic Secondary School
Secondary: CatholicCrestwood Secondary School
Secondary: PublicAdam Scott Collegiate and Vocational Institute
Secondary: PublicSt. Peter Catholic Secondary School
Secondary: Catholic- 2 bath
- 3 bed
81 Shelter Bay Street, Kawartha Lakes, Ontario • K0L 2W0 • Rural Emily

