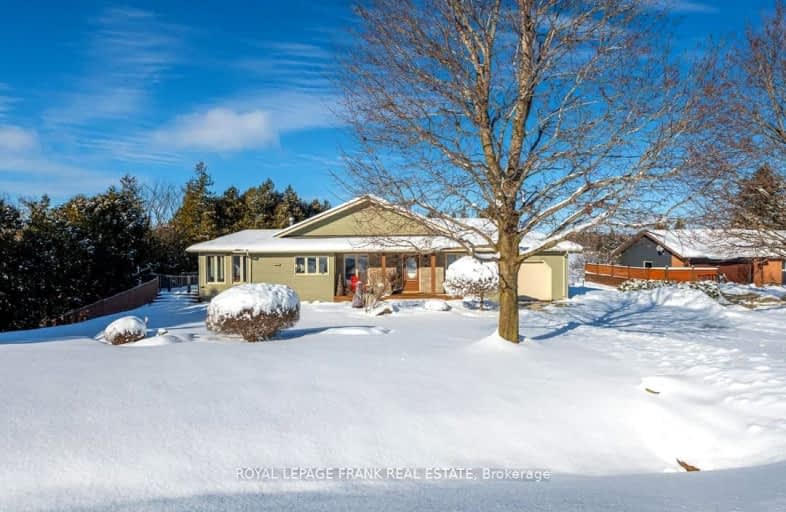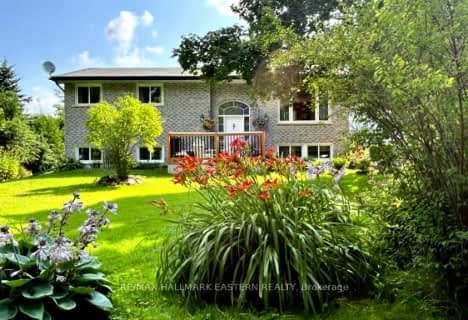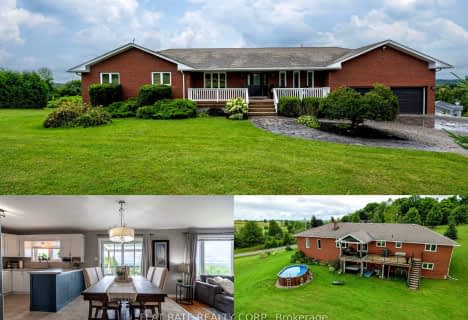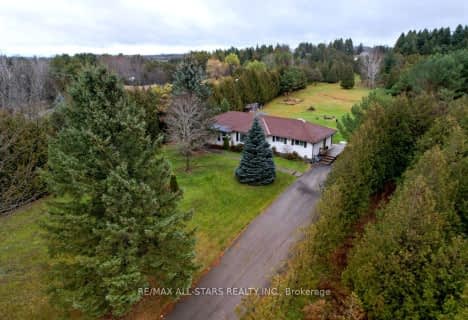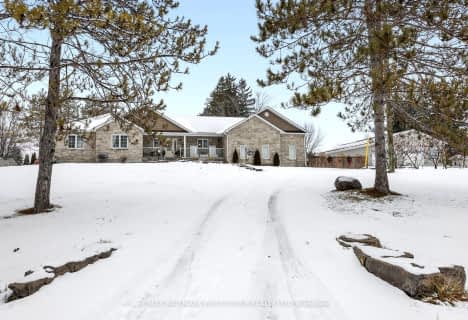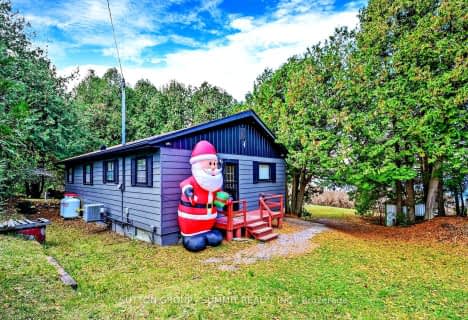Car-Dependent
- Almost all errands require a car.
Somewhat Bikeable
- Almost all errands require a car.

North Cavan Public School
Elementary: PublicSt. Luke Catholic Elementary School
Elementary: CatholicScott Young Public School
Elementary: PublicLady Eaton Elementary School
Elementary: PublicDunsford District Elementary School
Elementary: PublicSt. Martin Catholic Elementary School
Elementary: CatholicÉSC Monseigneur-Jamot
Secondary: CatholicSt. Thomas Aquinas Catholic Secondary School
Secondary: CatholicHoly Cross Catholic Secondary School
Secondary: CatholicCrestwood Secondary School
Secondary: PublicSt. Peter Catholic Secondary School
Secondary: CatholicI E Weldon Secondary School
Secondary: Public-
Lancaster Resort
Ontario 6.87km -
Chemong Park Lookout, Bridgenorth
Hatton Ave, Bridgenorth ON 11.7km -
Giles Park
Ontario 13.93km
-
TD Bank Financial Group
31 King St E, Omemee ON K0L 2W0 5.62km -
Cibc ATM
13 King St E, Omemee ON K0L 2W0 5.71km -
TD Canada Trust ATM
220 Huron Rd, Omemee ON N0B 2P0 5.75km
