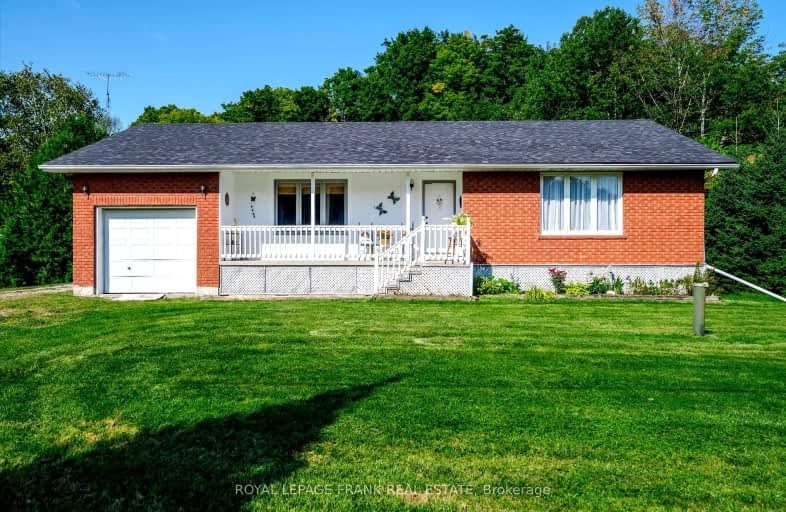Car-Dependent
- Almost all errands require a car.
0
/100
Somewhat Bikeable
- Almost all errands require a car.
20
/100

North Cavan Public School
Elementary: Public
15.56 km
St. Luke Catholic Elementary School
Elementary: Catholic
5.30 km
Scott Young Public School
Elementary: Public
7.55 km
Lady Eaton Elementary School
Elementary: Public
7.35 km
St. Martin Catholic Elementary School
Elementary: Catholic
9.06 km
Chemong Public School
Elementary: Public
10.76 km
ÉSC Monseigneur-Jamot
Secondary: Catholic
13.62 km
Peterborough Collegiate and Vocational School
Secondary: Public
16.01 km
Holy Cross Catholic Secondary School
Secondary: Catholic
15.08 km
Crestwood Secondary School
Secondary: Public
12.94 km
Adam Scott Collegiate and Vocational Institute
Secondary: Public
15.55 km
St. Peter Catholic Secondary School
Secondary: Catholic
14.40 km
-
Lancaster Resort
Ontario 5.56km -
Chemong Park Lookout, Bridgenorth
Hatton Ave, Bridgenorth ON 9.88km -
Lions Park Bridgenorth
Peterborough ON 10.34km
-
TD Bank Financial Group
31 King St E, Omemee ON K0L 2W0 7.16km -
TD Canada Trust ATM
220 Huron Rd, Omemee ON N0B 2P0 7.31km -
CIBC
871 Ward St, Peterborough ON K0L 1H0 10.7km


