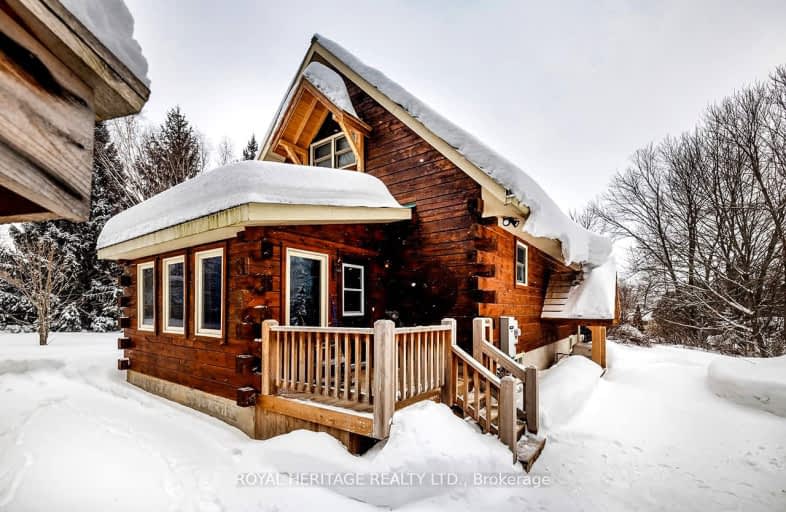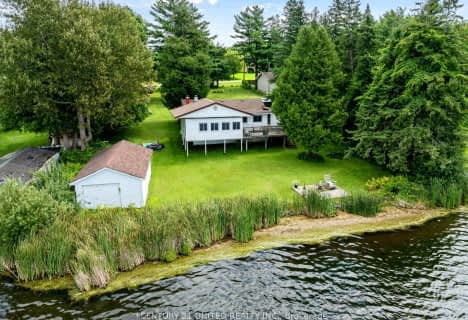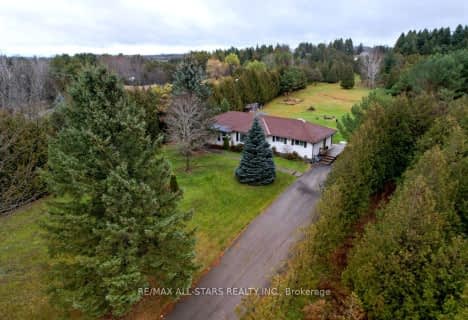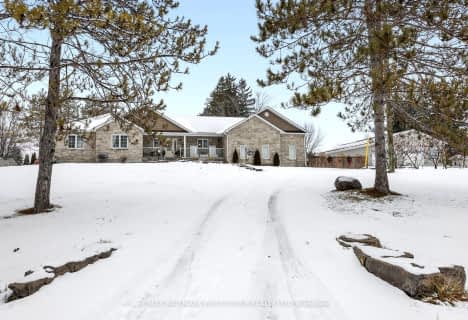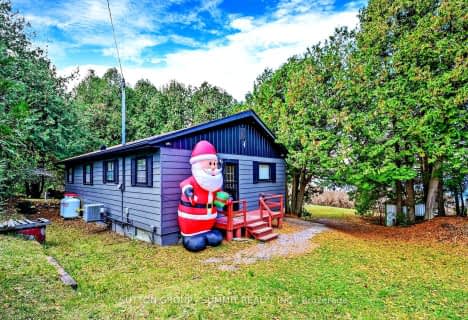Car-Dependent
- Almost all errands require a car.
Somewhat Bikeable
- Almost all errands require a car.

St. Luke Catholic Elementary School
Elementary: CatholicScott Young Public School
Elementary: PublicLady Eaton Elementary School
Elementary: PublicSt. Martin Catholic Elementary School
Elementary: CatholicChemong Public School
Elementary: PublicJames Strath Public School
Elementary: PublicÉSC Monseigneur-Jamot
Secondary: CatholicPeterborough Collegiate and Vocational School
Secondary: PublicHoly Cross Catholic Secondary School
Secondary: CatholicCrestwood Secondary School
Secondary: PublicAdam Scott Collegiate and Vocational Institute
Secondary: PublicSt. Peter Catholic Secondary School
Secondary: Catholic-
Lancaster Resort
Ontario 5.9km -
Chemong Park Lookout, Bridgenorth
Hatton Ave, Bridgenorth ON 8.76km -
Lions Park Bridgenorth
Peterborough ON 9.19km
-
TD Bank Financial Group
31 King St E, Omemee ON K0L 2W0 9.27km -
TD Canada Trust ATM
220 Huron Rd, Omemee ON N0B 2P0 9.42km -
CIBC
871 Ward St, Peterborough ON K0L 1H0 9.45km
