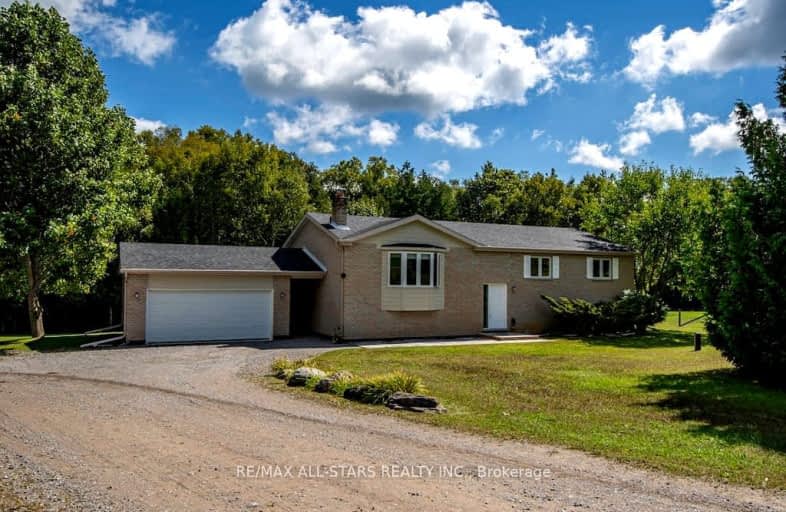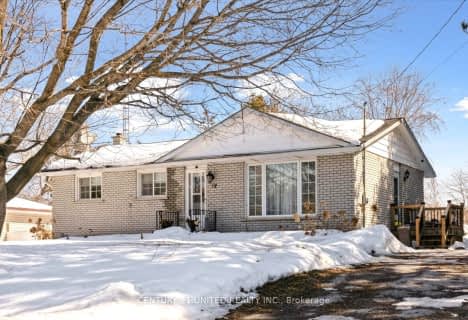Car-Dependent
- Almost all errands require a car.
Somewhat Bikeable
- Most errands require a car.

St. Luke Catholic Elementary School
Elementary: CatholicScott Young Public School
Elementary: PublicLady Eaton Elementary School
Elementary: PublicDunsford District Elementary School
Elementary: PublicSt. Martin Catholic Elementary School
Elementary: CatholicChemong Public School
Elementary: PublicÉSC Monseigneur-Jamot
Secondary: CatholicHoly Cross Catholic Secondary School
Secondary: CatholicCrestwood Secondary School
Secondary: PublicAdam Scott Collegiate and Vocational Institute
Secondary: PublicSt. Peter Catholic Secondary School
Secondary: CatholicI E Weldon Secondary School
Secondary: Public-
Mark's Finer Diner
913 Peace Road, Omemee, ON K0L 2W0 3.9km -
Tamarac Bar And Grill
155 Ennis Road, Ennismore, ON K0L 1T0 5.48km -
On The Rocks Bar & Grill
447 Tara Road, Ennismore, ON K0L 1T0 8.79km
-
Brouwer Bake Shop
857 Sturgeon Road, Lindsay, ON K9V 4R5 5.53km -
Coffee Time
566 Frank Hill Road, Peterborough, ON K9J 6X3 8.31km -
Coffee Time
13 King Street East, Omemee, ON K0L 2W0 8.84km
-
GoodLife Fitness
1154 Chemong Rd, Peterborough, ON K9H 7J6 15.44km -
Fit4less Peterborough
898 Monaghan Road, unit 3, Peterborough, ON K9J 1Y9 18.38km -
Young's Point Personal Training
2108 Nathaway Drive, Youngs Point, ON K0L 3G0 26.24km
-
Rexall Drug Store
1154 Chemong Road, Peterborough, ON K9H 7J6 15.59km -
IDA PHARMACY
829 Chemong Road, Brookdale Plaza, Peterborough, ON K9H 5Z5 16.56km -
Axis Pharmacy
189 Kent Street W, Lindsay, ON K9V 5G6 17.38km
-
Mark's Finer Diner
913 Peace Road, Omemee, ON K0L 2W0 3.9km -
Out of the Rough Inc.
155 Ennis Road, Ennismore, ON K0L 1T0 5.48km -
Tamarac Bar And Grill
155 Ennis Road, Ennismore, ON K0L 1T0 5.48km
-
Peterborough Square
360 George Street N, Peterborough, ON K9H 7E7 18.03km -
Lansdowne Place
645 Lansdowne Street W, Peterborough, ON K9J 7Y5 18.33km -
Kawartha Lakes Centre
363 Kent Street W, Lindsay, ON K9V 2Z7 18.66km
-
Ennismore Foodland
476 Robinson Road, Ennismore, ON K9J 6X2 9.75km -
John's valu-mart
Bridgenorth Plaza, 871 Ward Street, Bridgenorth, ON K0L 1H0 11.17km -
Metro
1154 Chemong Road, Peterborough, ON K9H 7J6 15.44km
-
Liquor Control Board of Ontario
879 Lansdowne Street W, Peterborough, ON K9J 1Z5 17.84km -
The Beer Store
570 Lansdowne Street W, Peterborough, ON K9J 1Y9 18.39km -
LCBO
30 Ottawa Street, Havelock, ON K0L 1Z0 50.79km
-
Country Hearth & Chimney
7650 County Road 2, RR4, Cobourg, ON K9A 4J7 51.69km -
Toronto Home Comfort
2300 Lawrence Avenue E, Unit 31, Toronto, ON M1P 2R2 92.06km -
The Fireside Group
71 Adesso Drive, Unit 2, Vaughan, ON L4K 3C7 104.12km
-
Lindsay Drive In
229 Pigeon Lake Road, Lindsay, ON K9V 4R6 13.44km -
Century Theatre
141 Kent Street W, Lindsay, ON K9V 2Y5 17.18km -
Galaxy Cinemas
320 Water Street, Peterborough, ON K9H 7N9 18.16km
-
Peterborough Public Library
345 Aylmer Street N, Peterborough, ON K9H 3V7 17.76km -
Scugog Memorial Public Library
231 Water Street, Port Perry, ON L9L 1A8 44.7km -
Clarington Library Museums & Archives- Courtice
2950 Courtice Road, Courtice, ON L1E 2H8 55.13km
-
Peterborough Regional Health Centre
1 Hospital Drive, Peterborough, ON K9J 7C6 16.39km -
Ross Memorial Hospital
10 Angeline Street N, Lindsay, ON K9V 4M8 18.23km -
Northumberland Hills Hospital
1000 Depalma Drive, Cobourg, ON K9A 5W6 51.22km
-
Lancaster Resort
Ontario 7.41km -
Chemong Park Lookout, Bridgenorth
Hatton Ave, Bridgenorth ON 10.55km -
Giles Park
Ontario 14.98km
-
TD Bank Financial Group
31 King St E, Omemee ON K0L 2W0 8.75km -
Cibc ATM
13 King St E, Omemee ON K0L 2W0 8.84km -
TD Canada Trust ATM
220 Huron Rd, Omemee ON N0B 2P0 8.87km





