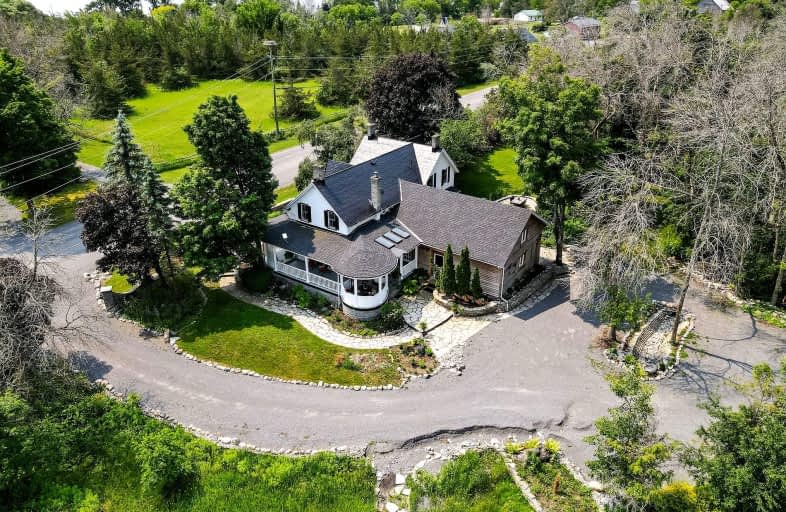Car-Dependent
- Almost all errands require a car.
Somewhat Bikeable
- Most errands require a car.

Holy Name of Mary Catholic School
Elementary: CatholicDeseronto Public School
Elementary: PublicSelby Public School
Elementary: PublicJ J O'Neill Catholic School
Elementary: CatholicThe Prince Charles School
Elementary: PublicSouthview Public School
Elementary: PublicGateway Community Education Centre
Secondary: PublicErnestown Secondary School
Secondary: PublicPrince Edward Collegiate Institute
Secondary: PublicMoira Secondary School
Secondary: PublicNapanee District Secondary School
Secondary: PublicHoly Cross Catholic Secondary School
Secondary: Catholic-
Napanee Conservation Park
10 Victoria St (Pearl & Victoria), Napanee ON 10.66km -
Springside Park
Hwy 2, Napanee ON 11.39km -
Memorial Park
York Rd (btw Wyman & Old York), Tyendinaga ON K0K 2N0 11.79km
-
Cibc ATM
346 Main St, Deseronto ON K0K 1X0 7.26km -
CIBC
346 Main St, Deseronto ON K0K 1X0 7.27km -
BMO Bank of Montreal
Bell Blvd (Bell Blvd & Sidney St), Belleville ON 10.17km






