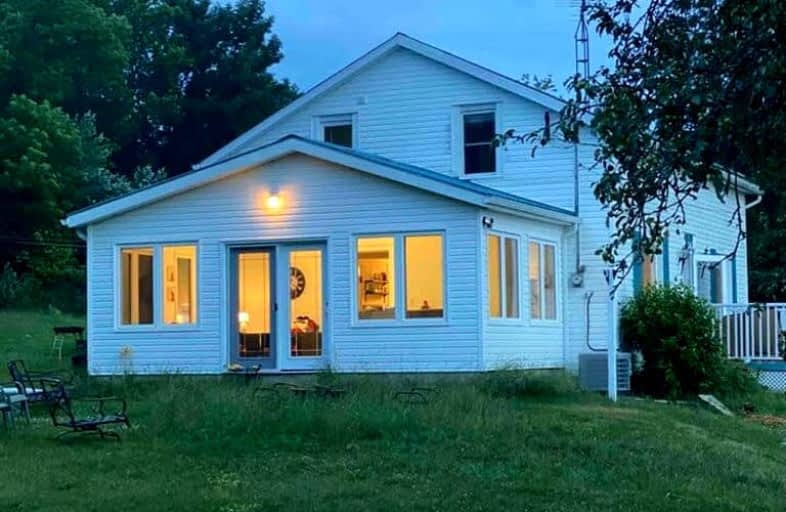Sold on Aug 30, 2024
Note: Property is not currently for sale or for rent.

-
Type: Detached
-
Style: 1 1/2 Storey
-
Lot Size: 200.11 x 407.1 Acres
-
Age: No Data
-
Taxes: $2,885 per year
-
Days on Site: 49 Days
-
Added: Oct 22, 2024 (1 month on market)
-
Updated:
-
Last Checked: 3 months ago
-
MLS®#: X9404955
-
Listed By: Top canadian realty inc.
Breathtaking Nature Views Dominate This Waterfront Property Situated On More Than 1.7 Acres Of Land In One Of Most Desirable Locations With Clear Views Of Hay Bay that Boasts Some Of The Best Places in Ontario For Fishing, Boat Riding, And Winter Sports. You Will Love This Peaceful Updated Century Cottage/home With more than 200 Feet Of Waterfront And Back To The Attached Greenspace/Ravine. Many Upgrades Including a Newer Steel Roof, Wall and attic Insulations, Furnace & AC, Most Of The Windows, And A Beautiful Living room/ Sunroom. This Stunning Waterfront cottage Features 4 Bedrooms And 2 Bathrooms and a large garage, smart system to control heating and cooling remotely. This is a Beautiful property With Scenic Views Of lake and greenspace. This property is also A Great Investment to use it as a Short-Term Rental Place so It Comes Furnished And Has All the Necessary Furniture, items & equipment Ready to List On Websites Like Airbnb, Vrbo, etc.
Property Details
Facts for 984 SOUTH SHORE Road, Greater Napanee
Status
Days on Market: 49
Last Status: Sold
Sold Date: Aug 30, 2024
Closed Date: Sep 26, 2024
Expiry Date: Dec 31, 2024
Sold Price: $450,000
Unavailable Date: Aug 30, 2024
Input Date: Jul 16, 2024
Prior LSC: Sold
Property
Status: Sale
Property Type: Detached
Style: 1 1/2 Storey
Area: Greater Napanee
Community: Greater Napanee
Availability Date: TBA
Assessment Amount: $226,000
Assessment Year: 2023
Inside
Bedrooms: 4
Bathrooms: 2
Kitchens: 1
Rooms: 10
Air Conditioning: Central Air
Fireplace: Yes
Laundry:
Washrooms: 2
Utilities
Electricity: Yes
Cable: Available
Telephone: Available
Building
Basement: Crawl Space
Basement 2: Unfinished
Heat Type: Other
Heat Source: Propane
Exterior: Vinyl Siding
Elevator: N
Water Supply Type: Dug Well
Special Designation: Unknown
Parking
Driveway: Private
Garage Spaces: 2
Garage Type: Detached
Covered Parking Spaces: 4
Total Parking Spaces: 6
Fees
Tax Year: 2023
Tax Legal Description: FREDERICKSBURGH Conc 3 ADD Part Lot 4, RP 29R2079 Parts 1 to 7
Taxes: $2,885
Land
Cross Street: Turn right onto Sout
Municipality District: Greater Napanee
Fronting On: East
Parcel Number: 451100152
Pool: None
Sewer: Septic
Lot Depth: 407.1 Acres
Lot Frontage: 200.11 Acres
Lot Irregularities: 403.38'x29.36'x28.08'
Acres: .50-1.99
Zoning: RR
Water Body Type: Bay
Water Frontage: 200
Access To Property: Yr Rnd Municpal Rd
Water Features: Beachfront
Water Features: Dock
Shoreline: Natural
Shoreline: Rocky
Shoreline Allowance: Owned
Rooms
Room details for 984 SOUTH SHORE Road, Greater Napanee
| Type | Dimensions | Description |
|---|---|---|
| Living Main | 3.96 x 7.01 | Fireplace, Laminate |
| Dining Main | 5.84 x 5.74 | Hardwood Floor, Wood Floor |
| Family Main | 8.43 x 6.09 | Laminate |
| Kitchen Main | 3.96 x 5.48 | Laminate, Vinyl Floor |
| Prim Bdrm 2nd | 4.26 x 3.96 | Vinyl Floor |
| Br 2nd | 3.86 x 4.77 | Vinyl Floor, Wood Floor |
| Br 2nd | 4.11 x 3.96 | Hardwood Floor, Wood Floor |
| Br 2nd | 2.26 x 2.95 | Hardwood Floor |
| Bathroom Main | - | Fireplace, Laminate |
| Bathroom 2nd | - |
| XXXXXXXX | XXX XX, XXXX |
XXXX XXX XXXX |
$XXX,XXX |
| XXX XX, XXXX |
XXXXXX XXX XXXX |
$XXX,XXX | |
| XXXXXXXX | XXX XX, XXXX |
XXXX XXX XXXX |
$XXX,XXX |
| XXX XX, XXXX |
XXXXXX XXX XXXX |
$XXX,XXX | |
| XXXXXXXX | XXX XX, XXXX |
XXXXXXX XXX XXXX |
|
| XXX XX, XXXX |
XXXXXX XXX XXXX |
$XXX,XXX | |
| XXXXXXXX | XXX XX, XXXX |
XXXX XXX XXXX |
$XXX,XXX |
| XXX XX, XXXX |
XXXXXX XXX XXXX |
$XXX,XXX | |
| XXXXXXXX | XXX XX, XXXX |
XXXXXXX XXX XXXX |
|
| XXX XX, XXXX |
XXXXXX XXX XXXX |
$XXX,XXX |
| XXXXXXXX XXXX | XXX XX, XXXX | $490,000 XXX XXXX |
| XXXXXXXX XXXXXX | XXX XX, XXXX | $498,500 XXX XXXX |
| XXXXXXXX XXXX | XXX XX, XXXX | $450,000 XXX XXXX |
| XXXXXXXX XXXXXX | XXX XX, XXXX | $449,000 XXX XXXX |
| XXXXXXXX XXXXXXX | XXX XX, XXXX | XXX XXXX |
| XXXXXXXX XXXXXX | XXX XX, XXXX | $549,000 XXX XXXX |
| XXXXXXXX XXXX | XXX XX, XXXX | $450,000 XXX XXXX |
| XXXXXXXX XXXXXX | XXX XX, XXXX | $449,000 XXX XXXX |
| XXXXXXXX XXXXXXX | XXX XX, XXXX | XXX XXXX |
| XXXXXXXX XXXXXX | XXX XX, XXXX | $549,000 XXX XXXX |

Holy Name of Mary Catholic School
Elementary: CatholicDeseronto Public School
Elementary: PublicSelby Public School
Elementary: PublicJ J O'Neill Catholic School
Elementary: CatholicThe Prince Charles School
Elementary: PublicSouthview Public School
Elementary: PublicGateway Community Education Centre
Secondary: PublicErnestown Secondary School
Secondary: PublicPrince Edward Collegiate Institute
Secondary: PublicMoira Secondary School
Secondary: PublicNapanee District Secondary School
Secondary: PublicHoly Cross Catholic Secondary School
Secondary: Catholic- 3 bath
- 4 bed
1085 South Shore Road, Greater Napanee, Ontario • K7R 3K7 • Greater Napanee

