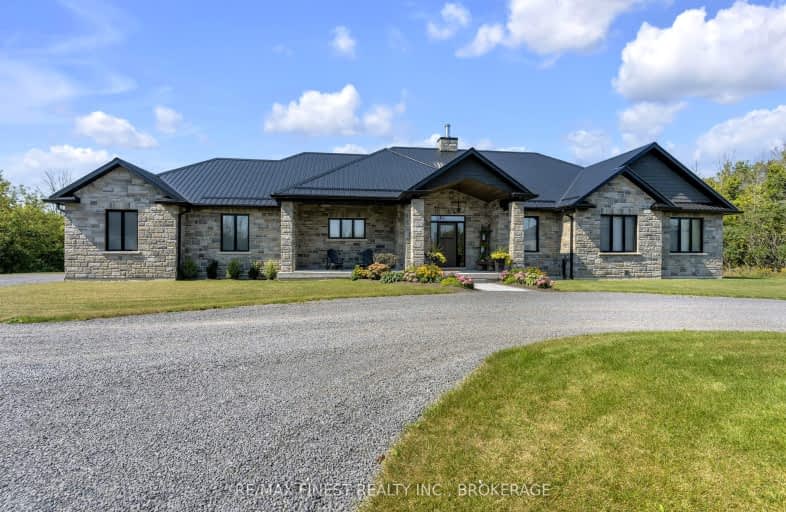Car-Dependent
- Almost all errands require a car.
Somewhat Bikeable
- Most errands require a car.

Holy Name of Mary Catholic School
Elementary: CatholicDeseronto Public School
Elementary: PublicSelby Public School
Elementary: PublicJ J O'Neill Catholic School
Elementary: CatholicThe Prince Charles School
Elementary: PublicSouthview Public School
Elementary: PublicGateway Community Education Centre
Secondary: PublicErnestown Secondary School
Secondary: PublicPrince Edward Collegiate Institute
Secondary: PublicBayridge Secondary School
Secondary: PublicNapanee District Secondary School
Secondary: PublicHoly Cross Catholic Secondary School
Secondary: Catholic-
Napanee Conservation Park
10 Victoria St (Pearl & Victoria), Napanee ON 8.9km -
Springside Park
Hwy 2, Napanee ON 9.62km -
Richmond Park
RR 6, Napanee ON K7R 3L1 10.19km
-
Cibc ATM
346 Main St, Deseronto ON K0K 1X0 7.08km -
CIBC
346 Main St, Deseronto ON K0K 1X0 7.09km -
Scotiabank
1 Dundas St W, Napanee ON K7R 1Z3 9.13km






