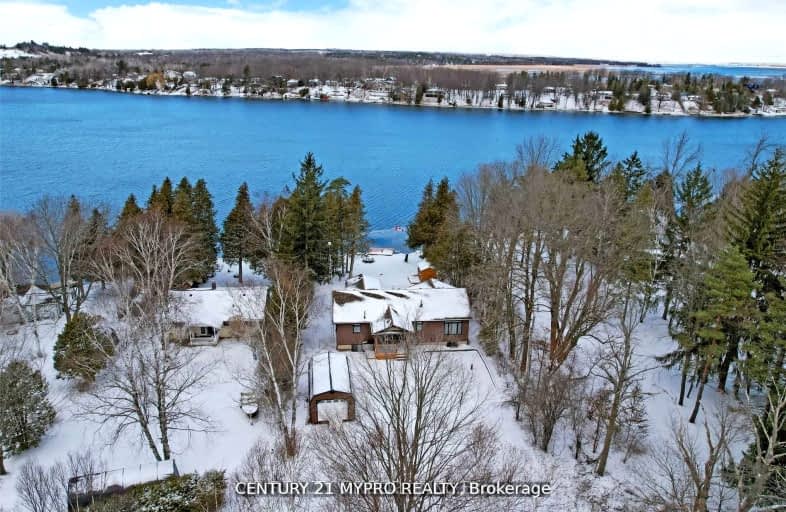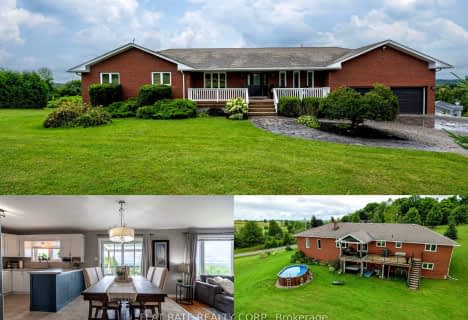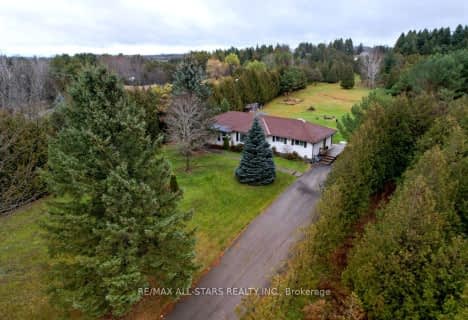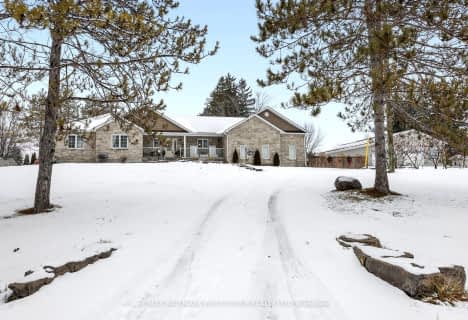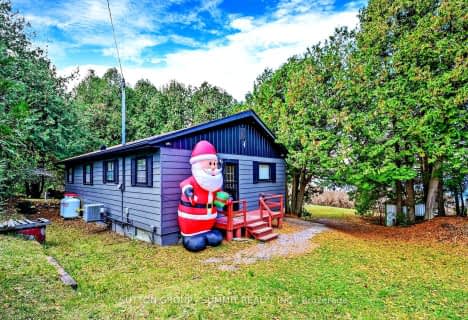Car-Dependent
- Almost all errands require a car.
Somewhat Bikeable
- Most errands require a car.

North Cavan Public School
Elementary: PublicSt. Luke Catholic Elementary School
Elementary: CatholicScott Young Public School
Elementary: PublicLady Eaton Elementary School
Elementary: PublicSt. Martin Catholic Elementary School
Elementary: CatholicChemong Public School
Elementary: PublicÉSC Monseigneur-Jamot
Secondary: CatholicHoly Cross Catholic Secondary School
Secondary: CatholicCrestwood Secondary School
Secondary: PublicAdam Scott Collegiate and Vocational Institute
Secondary: PublicSt. Peter Catholic Secondary School
Secondary: CatholicI E Weldon Secondary School
Secondary: Public-
Ennismore Recreation Complex
553 Ennis Rd, Ennismore ON K0L 1T0 15.66km -
Henderson Rec Equip Ltd
2311 Hwy 134, Peterborough ON K9J 8J6 16.25km -
Lilac Gardens of Lindsay
Lindsay ON 16.53km
-
TD Bank Financial Group
31 King St E, Omemee ON K0L 2W0 6.18km -
Cibc ATM
13 King St E, Omemee ON K0L 2W0 6.28km -
CIBC
871 Ward St, Peterborough ON K0L 1H0 11.52km
- 3 bath
- 2 bed
- 1500 sqft
36 Southshore Road, Kawartha Lakes, Ontario • K0L 2W0 • Rural Emily
