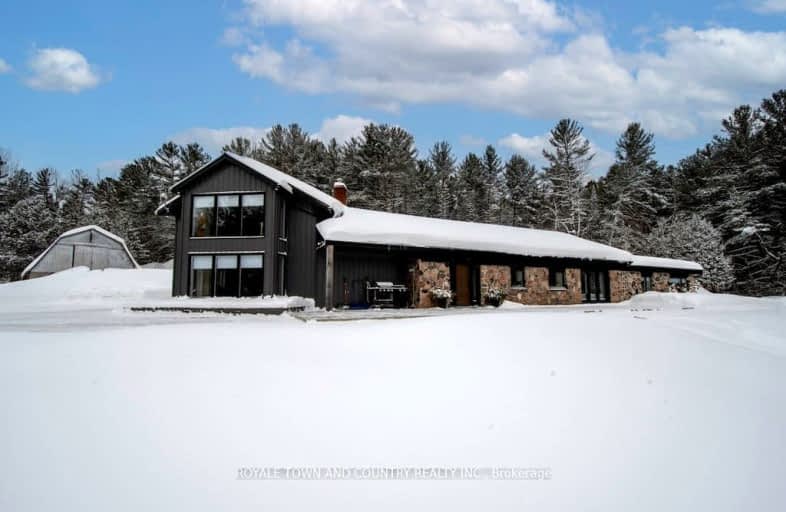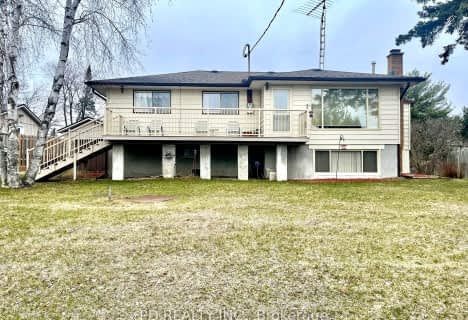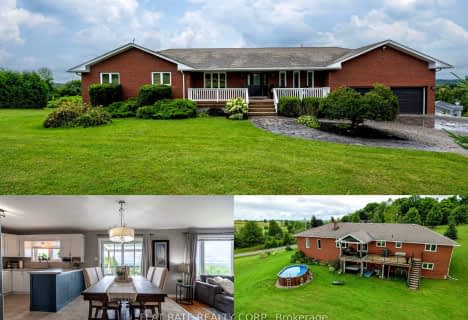Car-Dependent
- Almost all errands require a car.
Somewhat Bikeable
- Almost all errands require a car.

St. Luke Catholic Elementary School
Elementary: CatholicScott Young Public School
Elementary: PublicLady Eaton Elementary School
Elementary: PublicJack Callaghan Public School
Elementary: PublicDunsford District Elementary School
Elementary: PublicSt. Martin Catholic Elementary School
Elementary: CatholicÉSC Monseigneur-Jamot
Secondary: CatholicSt. Thomas Aquinas Catholic Secondary School
Secondary: CatholicHoly Cross Catholic Secondary School
Secondary: CatholicCrestwood Secondary School
Secondary: PublicLindsay Collegiate and Vocational Institute
Secondary: PublicI E Weldon Secondary School
Secondary: Public-
Lancaster Resort
Ontario 8.3km -
Chemong Park Lookout, Bridgenorth
Hatton Ave, Bridgenorth ON 13.29km -
Lions Park Bridgenorth
Peterborough ON 13.75km
-
TD Bank Financial Group
31 King St E, Omemee ON K0L 2W0 4.82km -
TD Canada Trust ATM
220 Huron Rd, Omemee ON N0B 2P0 4.91km -
CIBC
871 Ward St, Peterborough ON K0L 1H0 14.13km










