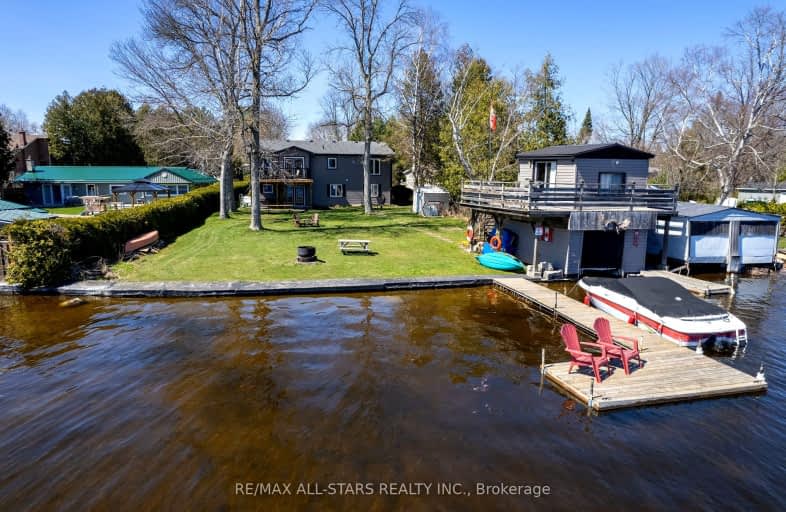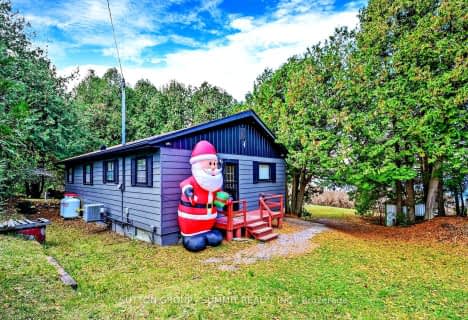Car-Dependent
- Almost all errands require a car.
6
/100
Somewhat Bikeable
- Most errands require a car.
28
/100

North Cavan Public School
Elementary: Public
15.56 km
St. Luke Catholic Elementary School
Elementary: Catholic
4.14 km
Scott Young Public School
Elementary: Public
6.26 km
Lady Eaton Elementary School
Elementary: Public
6.12 km
Dunsford District Elementary School
Elementary: Public
13.96 km
St. Martin Catholic Elementary School
Elementary: Catholic
10.79 km
ÉSC Monseigneur-Jamot
Secondary: Catholic
15.03 km
St. Thomas Aquinas Catholic Secondary School
Secondary: Catholic
16.50 km
Holy Cross Catholic Secondary School
Secondary: Catholic
16.41 km
Crestwood Secondary School
Secondary: Public
14.24 km
St. Peter Catholic Secondary School
Secondary: Catholic
16.00 km
I E Weldon Secondary School
Secondary: Public
14.35 km
-
Lancaster Resort
Ontario 7.17km -
Chemong Park Lookout, Bridgenorth
Hatton Ave, Bridgenorth ON 11.79km -
Giles Park
Ontario 14.33km
-
TD Bank Financial Group
31 King St E, Omemee ON K0L 2W0 5.99km -
Cibc ATM
13 King St E, Omemee ON K0L 2W0 6.07km -
TD Canada Trust ATM
220 Huron Rd, Omemee ON N0B 2P0 6.11km



