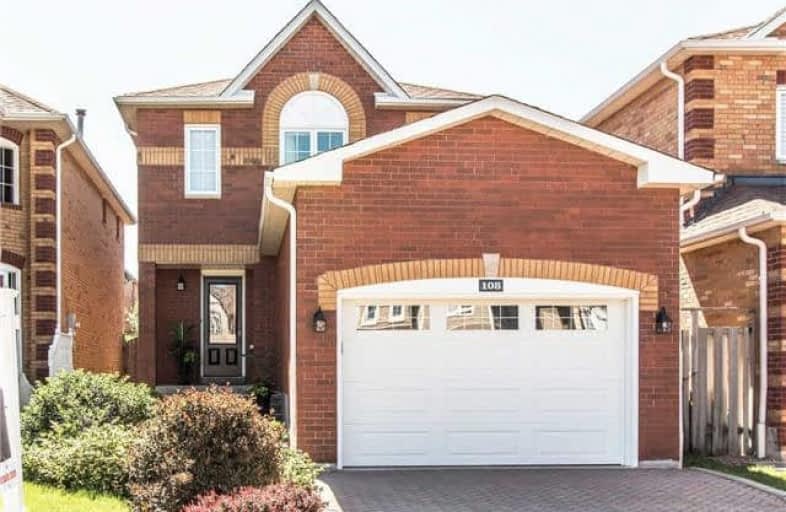Sold on Jul 27, 2017
Note: Property is not currently for sale or for rent.

-
Type: Detached
-
Style: 2-Storey
-
Size: 1500 sqft
-
Lot Size: 30.18 x 109.9 Feet
-
Age: No Data
-
Taxes: $4,427 per year
-
Days on Site: 17 Days
-
Added: Sep 07, 2019 (2 weeks on market)
-
Updated:
-
Last Checked: 3 months ago
-
MLS®#: W3867692
-
Listed By: Re/max real estate centre inc., brokerage
A True Gem Of A Home Gleaming With Upgrades And Modern Finishes. This Gorgeous All Brick Home Has Been Lovingly Cared For By The Same Family Since Its Construction. Don't Miss Your Opportunity To Own One The Most Well Kept And Tasteful Homes On The Market Today. Updated Throughout! Quality Features Incl: Hardwood Floors, Stunning Tiled Fireplace, Open Concept Floor Plan Improvements, New Furnace & A/C Unit, Newer Roof, Windows, Gorgeous Gardens & Landscaping.
Extras
Located Close To Schools, Parks, Plazas, Headwaters Hospital And The Famous Island Lake Just Minutes From Your Doorstep. Great For Commuter Access To Hwy's 9 & 10. "Click Multi Media Tab For 360 Tour, Floor Plans And More"!
Property Details
Facts for 108 Joshua Road, Orangeville
Status
Days on Market: 17
Last Status: Sold
Sold Date: Jul 27, 2017
Closed Date: Sep 06, 2017
Expiry Date: Dec 28, 2017
Sold Price: $580,000
Unavailable Date: Jul 27, 2017
Input Date: Jul 10, 2017
Property
Status: Sale
Property Type: Detached
Style: 2-Storey
Size (sq ft): 1500
Area: Orangeville
Community: Orangeville
Availability Date: 90 Days
Inside
Bedrooms: 3
Bathrooms: 4
Kitchens: 1
Rooms: 11
Den/Family Room: Yes
Air Conditioning: Central Air
Fireplace: Yes
Laundry Level: Lower
Central Vacuum: Y
Washrooms: 4
Building
Basement: Finished
Heat Type: Forced Air
Heat Source: Gas
Exterior: Brick
Water Supply: Municipal
Special Designation: Unknown
Parking
Driveway: Private
Garage Spaces: 2
Garage Type: Attached
Covered Parking Spaces: 2
Total Parking Spaces: 3
Fees
Tax Year: 2017
Tax Legal Description: Plan 43M-1120 Lot 92
Taxes: $4,427
Highlights
Feature: Fenced Yard
Land
Cross Street: Rolling Hills And Jo
Municipality District: Orangeville
Fronting On: South
Pool: None
Sewer: Sewers
Lot Depth: 109.9 Feet
Lot Frontage: 30.18 Feet
Additional Media
- Virtual Tour: https://youriguide.com/108_joshua_rd_orangeville_on?unbranded
Rooms
Room details for 108 Joshua Road, Orangeville
| Type | Dimensions | Description |
|---|---|---|
| Kitchen Main | 2.74 x 3.00 | Modern Kitchen, Stainless Steel Appl, Hardwood Floor |
| Dining Main | 2.69 x 3.00 | Open Concept, W/O To Patio, Hardwood Floor |
| Family Main | 4.80 x 3.05 | Open Concept, Gas Fireplace, Hardwood Floor |
| Living Main | 5.73 x 4.00 | Window, Laminate |
| Master 2nd | 4.76 x 4.15 | W/I Closet, 3 Pc Ensuite, Broadloom |
| 2nd Br 2nd | 3.76 x 3.13 | Closet, Window, Broadloom |
| 3rd Br 2nd | 4.82 x 2.96 | Closet, Window, Broadloom |
| Rec Lower | 11.03 x 6.03 | Pot Lights, Laminate |
| Exercise Lower | - | Pot Lights, Combined W/Rec, Laminate |
| Laundry Lower | - | 2 Pc Bath, Window, Tile Floor |
| Cold/Cant Lower | - |
| XXXXXXXX | XXX XX, XXXX |
XXXX XXX XXXX |
$XXX,XXX |
| XXX XX, XXXX |
XXXXXX XXX XXXX |
$XXX,XXX |
| XXXXXXXX XXXX | XXX XX, XXXX | $580,000 XXX XXXX |
| XXXXXXXX XXXXXX | XXX XX, XXXX | $588,500 XXX XXXX |

St Peter Separate School
Elementary: CatholicPrincess Margaret Public School
Elementary: PublicParkinson Centennial School
Elementary: PublicMono-Amaranth Public School
Elementary: PublicIsland Lake Public School
Elementary: PublicPrincess Elizabeth Public School
Elementary: PublicDufferin Centre for Continuing Education
Secondary: PublicErin District High School
Secondary: PublicRobert F Hall Catholic Secondary School
Secondary: CatholicCentre Dufferin District High School
Secondary: PublicWestside Secondary School
Secondary: PublicOrangeville District Secondary School
Secondary: Public- 2 bath
- 3 bed
- 1100 sqft
77 Burbank Crescent, Orangeville, Ontario • L9W 3E6 • Orangeville



