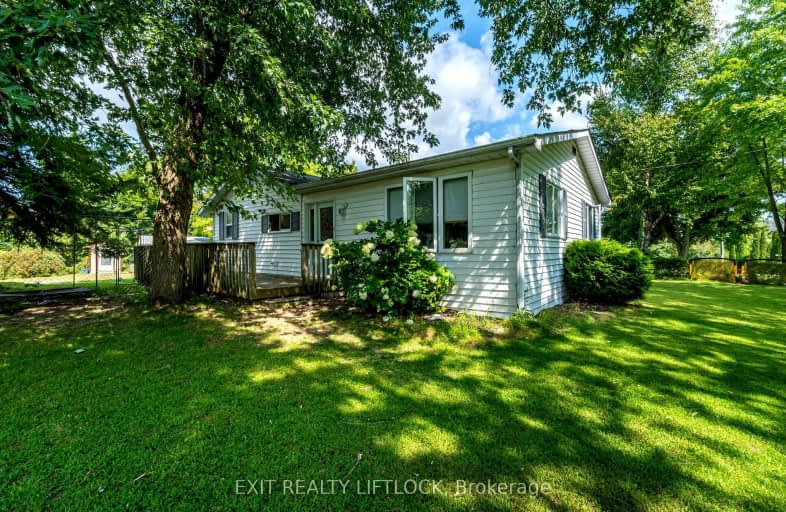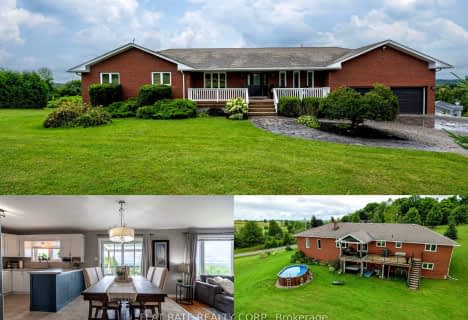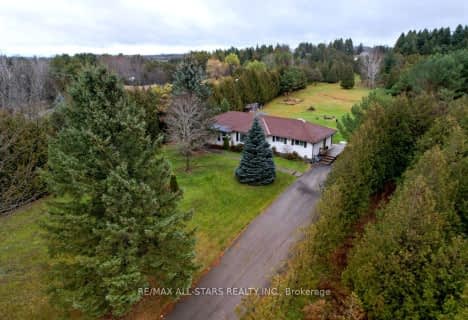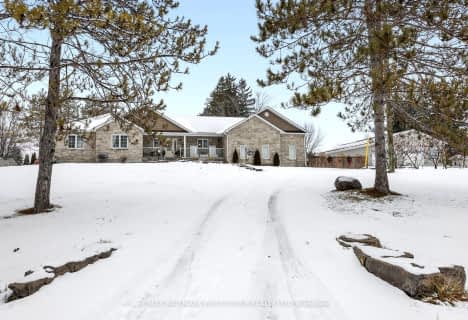
Car-Dependent
- Almost all errands require a car.
Somewhat Bikeable
- Most errands require a car.

North Cavan Public School
Elementary: PublicSt. Luke Catholic Elementary School
Elementary: CatholicScott Young Public School
Elementary: PublicLady Eaton Elementary School
Elementary: PublicJack Callaghan Public School
Elementary: PublicSt. Martin Catholic Elementary School
Elementary: CatholicÉSC Monseigneur-Jamot
Secondary: CatholicSt. Thomas Aquinas Catholic Secondary School
Secondary: CatholicHoly Cross Catholic Secondary School
Secondary: CatholicCrestwood Secondary School
Secondary: PublicSt. Peter Catholic Secondary School
Secondary: CatholicI E Weldon Secondary School
Secondary: Public-
Mark's Finer Diner
913 Peace Road, Omemee, ON K0L 2W0 0.89km -
Tamarac Bar And Grill
155 Ennis Road, Ennismore, ON K0L 1T0 9.62km -
On The Rocks Bar & Grill
447 Tara Road, Ennismore, ON K0L 1T0 11.75km
-
Coffee Time
13 King Street East, Omemee, ON K0L 2W0 4.06km -
Tim Hortons
758 Ward Street, Bridgenorth, ON K0L 2H0 13.33km -
Tim Hortons
1781 Lansdowne St West, Peterborough, ON K9K 2T4 15.15km
-
GoodLife Fitness
1154 Chemong Rd, Peterborough, ON K9H 7J6 16.15km -
Fit4less Peterborough
898 Monaghan Road, unit 3, Peterborough, ON K9J 1Y9 17.94km -
Young's Point Personal Training
2108 Nathaway Drive, Youngs Point, ON K0L 3G0 29.98km
-
Axis Pharmacy
189 Kent Street W, Lindsay, ON K9V 5G6 15.83km -
Rexall Drug Store
1154 Chemong Road, Peterborough, ON K9H 7J6 16.3km -
IDA PHARMACY
829 Chemong Road, Brookdale Plaza, Peterborough, ON K9H 5Z5 16.97km
-
Mark's Finer Diner
913 Peace Road, Omemee, ON K0L 2W0 0.89km -
Texas Burger
3 King Street, Omemee, ON K0L 2W0 15.34km -
Tamarac Bar And Grill
155 Ennis Road, Ennismore, ON K0L 1T0 9.62km
-
Kawartha Lakes Centre
363 Kent Street W, Lindsay, ON K9V 2Z7 17.01km -
Lindsay Square Mall
401 Kent Street W, Lindsay, ON K9V 4Z1 17.26km -
Lansdowne Place
645 Lansdowne Street W, Peterborough, ON K9J 7Y5 17.79km
-
John's valu-mart
Bridgenorth Plaza, 871 Ward Street, Bridgenorth, ON K0L 1H0 13.8km -
Burns Bulk Food
118 Kent Street W, Lindsay, ON K9V 2Y4 15.64km -
Healthy Planet - Peterborough
871 Chemong Rd, Unit 1, Peterborough, ON K9H 5Z5 16.89km
-
Liquor Control Board of Ontario
879 Lansdowne Street W, Peterborough, ON K9J 1Z5 17.17km -
The Beer Store
570 Lansdowne Street W, Peterborough, ON K9J 1Y9 17.91km -
The Beer Store
200 Ritson Road N, Oshawa, ON L1H 5J8 53.93km
-
Country Hearth & Chimney
7650 County Road 2, RR4, Cobourg, ON K9A 4J7 48.66km -
Toronto Home Comfort
2300 Lawrence Avenue E, Unit 31, Toronto, ON M1P 2R2 87.65km -
The Fireside Group
71 Adesso Drive, Unit 2, Vaughan, ON L4K 3C7 100.08km
-
Lindsay Drive In
229 Pigeon Lake Road, Lindsay, ON K9V 4R6 12.35km -
Century Theatre
141 Kent Street W, Lindsay, ON K9V 2Y5 15.64km -
Galaxy Cinemas
320 Water Street, Peterborough, ON K9H 7N9 18.24km
-
Peterborough Public Library
345 Aylmer Street N, Peterborough, ON K9H 3V7 17.8km -
Scugog Memorial Public Library
231 Water Street, Port Perry, ON L9L 1A8 40.6km -
Clarington Public Library
2950 Courtice Road, Courtice, ON L1E 2H8 50.35km
-
Peterborough Regional Health Centre
1 Hospital Drive, Peterborough, ON K9J 7C6 16.15km -
Ross Memorial Hospital
10 Angeline Street N, Lindsay, ON K9V 4M8 16.65km -
St Joseph's At Fleming
659 Brealey Drive, Peterborough, ON K9K 2R8 15.62km









