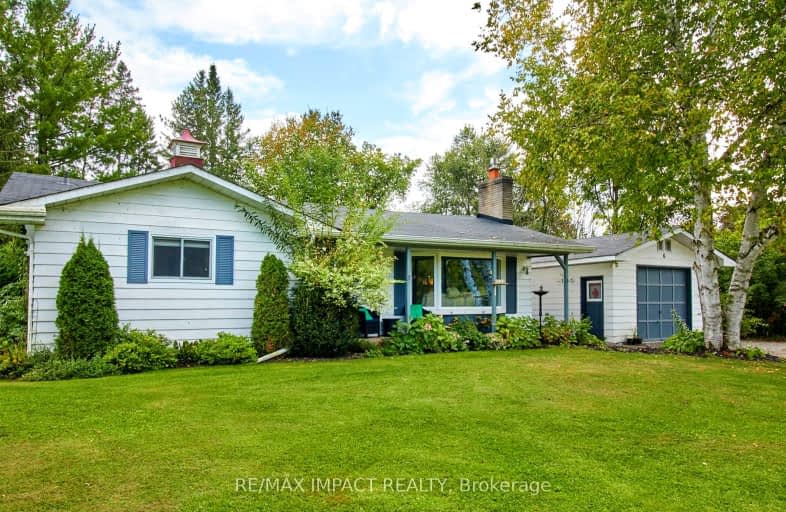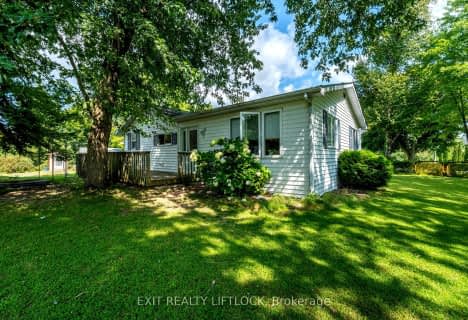Car-Dependent
- Almost all errands require a car.
0
/100
Somewhat Bikeable
- Most errands require a car.
27
/100

North Cavan Public School
Elementary: Public
15.90 km
St. Luke Catholic Elementary School
Elementary: Catholic
5.18 km
Scott Young Public School
Elementary: Public
7.89 km
Lady Eaton Elementary School
Elementary: Public
7.69 km
St. Martin Catholic Elementary School
Elementary: Catholic
8.78 km
Chemong Public School
Elementary: Public
10.63 km
ÉSC Monseigneur-Jamot
Secondary: Catholic
13.77 km
Peterborough Collegiate and Vocational School
Secondary: Public
16.08 km
Holy Cross Catholic Secondary School
Secondary: Catholic
15.24 km
Crestwood Secondary School
Secondary: Public
13.12 km
Adam Scott Collegiate and Vocational Institute
Secondary: Public
15.57 km
St. Peter Catholic Secondary School
Secondary: Catholic
14.49 km
-
Lancaster Resort
Ontario 5.66km -
Chemong Park Lookout, Bridgenorth
Hatton Ave, Bridgenorth ON 9.75km -
Lions Park Bridgenorth
Peterborough ON 10.21km
-
TD Bank Financial Group
31 King St E, Omemee ON K0L 2W0 7.5km -
TD Canada Trust ATM
220 Huron Rd, Omemee ON N0B 2P0 7.65km -
CIBC
871 Ward St, Peterborough ON K0L 1H0 10.55km



