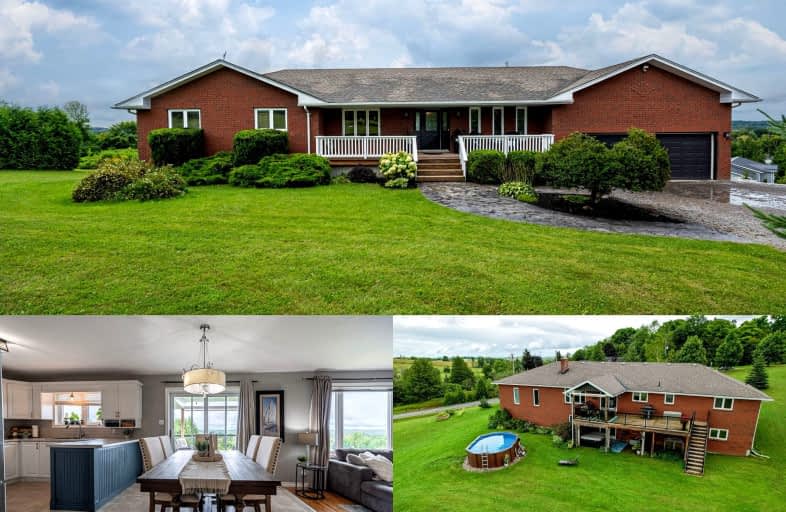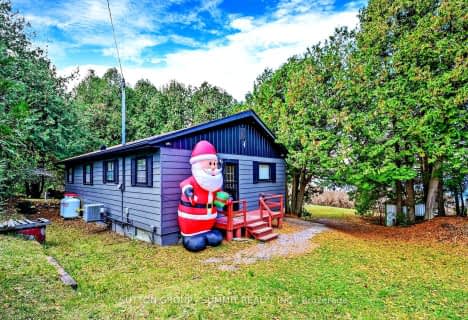Sold on Jan 21, 2025
Note: Property is not currently for sale or for rent.

-
Type: Detached
-
Style: Bungalow
-
Size: 3000 sqft
-
Lot Size: 378 x 0 Feet
-
Age: 16-30 years
-
Taxes: $3,875 per year
-
Days on Site: 103 Days
-
Added: Oct 10, 2024 (3 months on market)
-
Updated:
-
Last Checked: 1 month ago
-
MLS®#: X9390617
-
Listed By: Flat rate realty corp.
**MOTIVATED SELLER LOOKING TO MOVE AND OPEN TO REVIEW ALL OFFERS** Wow! describes this red brick, 3000+ sq/ft, 3+1 bedroom, 3 bath, executive home nestled perfectly on a 2+ acre lot just minutes from Peterborough and Lindsay. Stamped grey concrete front walkway leads you directly to a bright front foyer with open concept living. Walk in on hardwood floors to an updated kitchen, formal dining area, and subway tile backsplash with stainless appliances. Enjoy the million-dollar view from the dining area or the sunken main floor family room (with a walk-out to glass railing system) and enjoy the landscaping that goes on for acres. The view is TRULY beautiful. The main floor has 3 bedrooms with the principal having a double closet and full 4pc ensuite bath. The other 2 guest bedrooms have a full 4pc bath as well. Head to the lower area with a large rec room, ample storage, a 4th bedroom, and full 4pc bath. End your tour with a walk-out to the rear yard. This property is boasting in-law potential. This home has it all! Oh, and don't forget the oversized attached double garage. See it for yourself and enjoy!
Extras
ABOVE GROUND POOL. SEPTIC LOCATED UNDER BACK DECK. WELL AT FRONT OF HOME (ABOUT 4 METRES FROM STRUCTURE).
Property Details
Facts for 53 RIVERVIEW Drive, Kawartha Lakes
Status
Days on Market: 103
Last Status: Sold
Sold Date: Jan 21, 2025
Closed Date: May 30, 2025
Expiry Date: Mar 29, 2025
Sold Price: $950,000
Unavailable Date: Jan 21, 2025
Input Date: Oct 10, 2024
Property
Status: Sale
Property Type: Detached
Style: Bungalow
Size (sq ft): 3000
Age: 16-30
Area: Kawartha Lakes
Community: Rural Emily
Availability Date: FLEXIBLE
Assessment Amount: $363,000
Assessment Year: 2024
Inside
Bedrooms: 3
Bedrooms Plus: 1
Bathrooms: 3
Kitchens: 1
Rooms: 4
Den/Family Room: Yes
Air Conditioning: Central Air
Fireplace: Yes
Laundry Level: Lower
Central Vacuum: N
Washrooms: 3
Utilities
Electricity: No
Gas: Available
Cable: Available
Telephone: Available
Building
Basement: Finished
Basement 2: W/O
Heat Type: Forced Air
Heat Source: Gas
Exterior: Brick
UFFI: No
Water Supply Type: Drilled Well
Water Supply: Well
Special Designation: Unknown
Other Structures: Garden Shed
Retirement: N
Parking
Garage Spaces: 3
Garage Type: Attached
Covered Parking Spaces: 6
Total Parking Spaces: 9
Fees
Tax Year: 2023
Tax Legal Description: LT 44 RCP 3; KAWARTHA LAKES
Taxes: $3,875
Highlights
Feature: Beach
Feature: Campground
Feature: Grnbelt/Conserv
Feature: Library
Feature: River/Stream
Feature: School
Land
Cross Street: HWY 7 WEST OF PTBO -
Municipality District: Kawartha Lakes
Fronting On: North
Parcel Number: 632570175
Pool: Abv Grnd
Sewer: Septic
Lot Frontage: 378 Feet
Acres: 2-4.99
Zoning: RR2
Additional Media
- Virtual Tour: https://unbranded.youriguide.com/53_riverview_dr_kawartha_lakes_on/
Rooms
Room details for 53 RIVERVIEW Drive, Kawartha Lakes
| Type | Dimensions | Description |
|---|---|---|
| Living Main | 3.77 x 3.15 | |
| Dining Main | 3.11 x 4.87 | |
| Family Main | 4.29 x 5.10 | |
| Kitchen Main | 3.05 x 3.66 | |
| Prim Bdrm Main | 4.59 x 3.67 | 4 Pc Ensuite |
| Br Main | 3.68 x 4.52 | |
| Br Main | 3.74 x 4.50 | |
| Bathroom Main | 2.23 x 3.66 | 4 Pc Bath |
| Rec Bsmt | 4.14 x 5.08 | |
| Laundry Bsmt | 2.24 x 2.64 | |
| Br Bsmt | 5.18 x 4.27 | |
| Bathroom Bsmt | 2.51 x 1.50 | 3 Pc Bath |
| XXXXXXXX | XXX XX, XXXX |
XXXXXX XXX XXXX |
$XXX,XXX |
| XXXXXXXX | XXX XX, XXXX |
XXXXXXX XXX XXXX |
|
| XXX XX, XXXX |
XXXXXX XXX XXXX |
$XXX,XXX | |
| XXXXXXXX | XXX XX, XXXX |
XXXX XXX XXXX |
$XXX,XXX |
| XXX XX, XXXX |
XXXXXX XXX XXXX |
$XXX,XXX | |
| XXXXXXXX | XXX XX, XXXX |
XXXXXXX XXX XXXX |
|
| XXX XX, XXXX |
XXXXXX XXX XXXX |
$XXX,XXX | |
| XXXXXXXX | XXX XX, XXXX |
XXXX XXX XXXX |
$XXX,XXX |
| XXX XX, XXXX |
XXXXXX XXX XXXX |
$XXX,XXX | |
| XXXXXXXX | XXX XX, XXXX |
XXXX XXX XXXX |
$XXX,XXX |
| XXX XX, XXXX |
XXXXXX XXX XXXX |
$XXX,XXX | |
| XXXXXXXX | XXX XX, XXXX |
XXXX XXX XXXX |
$XXX,XXX |
| XXX XX, XXXX |
XXXXXX XXX XXXX |
$XXX,XXX |
| XXXXXXXX XXXXXX | XXX XX, XXXX | $974,900 XXX XXXX |
| XXXXXXXX XXXXXXX | XXX XX, XXXX | XXX XXXX |
| XXXXXXXX XXXXXX | XXX XX, XXXX | $979,900 XXX XXXX |
| XXXXXXXX XXXX | XXX XX, XXXX | $265,500 XXX XXXX |
| XXXXXXXX XXXXXX | XXX XX, XXXX | $279,000 XXX XXXX |
| XXXXXXXX XXXXXXX | XXX XX, XXXX | XXX XXXX |
| XXXXXXXX XXXXXX | XXX XX, XXXX | $279,900 XXX XXXX |
| XXXXXXXX XXXX | XXX XX, XXXX | $438,000 XXX XXXX |
| XXXXXXXX XXXXXX | XXX XX, XXXX | $450,000 XXX XXXX |
| XXXXXXXX XXXX | XXX XX, XXXX | $304,000 XXX XXXX |
| XXXXXXXX XXXXXX | XXX XX, XXXX | $314,900 XXX XXXX |
| XXXXXXXX XXXX | XXX XX, XXXX | $438,000 XXX XXXX |
| XXXXXXXX XXXXXX | XXX XX, XXXX | $450,000 XXX XXXX |
Car-Dependent
- Almost all errands require a car.
Somewhat Bikeable
- Almost all errands require a car.

North Cavan Public School
Elementary: PublicSt. Luke Catholic Elementary School
Elementary: CatholicScott Young Public School
Elementary: PublicLady Eaton Elementary School
Elementary: PublicSt. Martin Catholic Elementary School
Elementary: CatholicChemong Public School
Elementary: PublicÉSC Monseigneur-Jamot
Secondary: CatholicHoly Cross Catholic Secondary School
Secondary: CatholicCrestwood Secondary School
Secondary: PublicAdam Scott Collegiate and Vocational Institute
Secondary: PublicSt. Peter Catholic Secondary School
Secondary: CatholicI E Weldon Secondary School
Secondary: Public-
Lancaster Resort
Ontario 5.82km -
Chemong Park Lookout, Bridgenorth
Hatton Ave, Bridgenorth ON 11.47km -
Giles Park
Ontario 12.25km
-
TD Bank Financial Group
31 King St E, Omemee ON K0L 2W0 4.43km -
TD Canada Trust ATM
220 Huron Rd, Omemee ON N0B 2P0 4.6km -
CIBC
871 Ward St, Peterborough ON K0L 1H0 12.41km
- 2 bath
- 3 bed
81 Shelter Bay Street, Kawartha Lakes, Ontario • K0L 2W0 • Rural Emily



