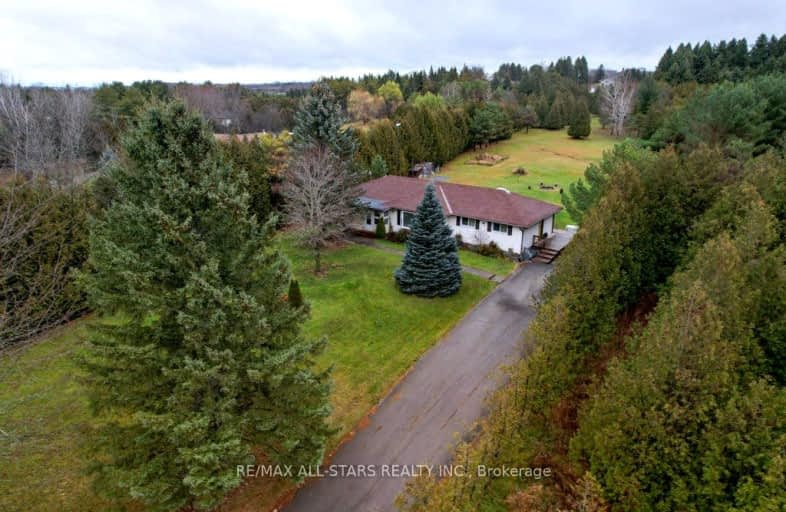Sold on Feb 13, 2025
Note: Property is not currently for sale or for rent.

-
Type: Detached
-
Style: Bungalow
-
Size: 1500 sqft
-
Lot Size: 112.5 x 600.2 Feet
-
Age: No Data
-
Taxes: $3,329 per year
-
Days on Site: 80 Days
-
Added: Nov 25, 2024 (2 months on market)
-
Updated:
-
Last Checked: 1 month ago
-
MLS®#: X10884977
-
Listed By: Re/max all-stars realty inc.
Welcome to your dream bungalow, a true gem that exemplifies pride of ownership! This charming 3-bedroom, 2-bathroom home boasts a thoughtfully designed open concept layout, featuring a spacious kitchen with a central island that seamlessly flows into the inviting living room. Enjoy year-round comfort with a heat pump and central air, complemented by two cozy natural gas fireplaces for those chilly evenings. The finished basement expands your living space, perfect for entertaining or relaxing. Step outside to your large, mature lot, where you can unwind by the above-ground pool with a heater, creating your own private oasis. Plus, with a newly installed Generac system, you can rest easy knowing you're prepared for any situation. Great opportunity to call this stunning property your home! Bonus Seller has a construction survey and garage plans on file!!!
Property Details
Facts for 32 Kenedon Drive, Kawartha Lakes
Status
Days on Market: 80
Last Status: Sold
Sold Date: Feb 13, 2025
Closed Date: Jun 02, 2025
Expiry Date: Feb 25, 2025
Sold Price: $740,000
Unavailable Date: Feb 13, 2025
Input Date: Nov 25, 2024
Property
Status: Sale
Property Type: Detached
Style: Bungalow
Size (sq ft): 1500
Area: Kawartha Lakes
Community: Rural Emily
Availability Date: Flexible
Inside
Bedrooms: 3
Bathrooms: 2
Kitchens: 1
Rooms: 7
Den/Family Room: No
Air Conditioning: Central Air
Fireplace: Yes
Laundry Level: Main
Central Vacuum: N
Washrooms: 2
Building
Basement: Finished
Basement 2: Full
Heat Type: Heat Pump
Heat Source: Electric
Exterior: Vinyl Siding
Water Supply: Well
Special Designation: Unknown
Parking
Driveway: Pvt Double
Garage Type: None
Covered Parking Spaces: 6
Total Parking Spaces: 6
Fees
Tax Year: 2024
Tax Legal Description: PT LT 92 RCP 6 PT 4, 57R3663; T/W R240221 CITY OF KAWARTHA LAKES
Taxes: $3,329
Highlights
Feature: Lake Access
Land
Cross Street: Yankee Line to Kened
Municipality District: Kawartha Lakes
Fronting On: East
Parcel Number: 632520130
Pool: Abv Grnd
Sewer: Septic
Lot Depth: 600.2 Feet
Lot Frontage: 112.5 Feet
Acres: .50-1.99
Zoning: RR2
Additional Media
- Virtual Tour: https://unbranded.youriguide.com/32_kenedon_dr_kawartha_lakes_on/
Rooms
Room details for 32 Kenedon Drive, Kawartha Lakes
| Type | Dimensions | Description |
|---|---|---|
| Sunroom Main | 3.88 x 2.38 | |
| Living Main | 5.80 x 4.73 | |
| Kitchen Main | 5.93 x 3.55 | |
| Br Main | 2.77 x 3.52 | |
| Dining Main | 4.06 x 3.52 | |
| Laundry Main | 4.40 x 3.42 | |
| Bathroom Main | 2.40 x 2.24 | 4 Pc Bath |
| Prim Bdrm Main | 6.23 x 3.41 | |
| Br Main | 3.72 x 3.51 | |
| Bathroom Main | 3.01 x 2.45 | 4 Pc Bath |
| Family Bsmt | 5.11 x 3.26 | |
| Rec Bsmt | 19.46 x 7.92 |
| XXXXXXXX | XXX XX, XXXX |
XXXXXX XXX XXXX |
$XXX,XXX |
| XXXXXXXX | XXX XX, XXXX |
XXXX XXX XXXX |
$XXX,XXX |
| XXX XX, XXXX |
XXXXXX XXX XXXX |
$XXX,XXX | |
| XXXXXXXX | XXX XX, XXXX |
XXXXXXXX XXX XXXX |
|
| XXX XX, XXXX |
XXXXXX XXX XXXX |
$XXX,XXX | |
| XXXXXXXX | XXX XX, XXXX |
XXXXXXXX XXX XXXX |
|
| XXX XX, XXXX |
XXXXXX XXX XXXX |
$XXX,XXX | |
| XXXXXXXX | XXX XX, XXXX |
XXXX XXX XXXX |
$XXX,XXX |
| XXX XX, XXXX |
XXXXXX XXX XXXX |
$XXX,XXX | |
| XXXXXXXX | XXX XX, XXXX |
XXXX XXX XXXX |
$XXX,XXX |
| XXX XX, XXXX |
XXXXXX XXX XXXX |
$XXX,XXX |
| XXXXXXXX XXXXXX | XXX XX, XXXX | $769,900 XXX XXXX |
| XXXXXXXX XXXX | XXX XX, XXXX | $247,000 XXX XXXX |
| XXXXXXXX XXXXXX | XXX XX, XXXX | $259,900 XXX XXXX |
| XXXXXXXX XXXXXXXX | XXX XX, XXXX | XXX XXXX |
| XXXXXXXX XXXXXX | XXX XX, XXXX | $239,900 XXX XXXX |
| XXXXXXXX XXXXXXXX | XXX XX, XXXX | XXX XXXX |
| XXXXXXXX XXXXXX | XXX XX, XXXX | $194,900 XXX XXXX |
| XXXXXXXX XXXX | XXX XX, XXXX | $247,000 XXX XXXX |
| XXXXXXXX XXXXXX | XXX XX, XXXX | $259,900 XXX XXXX |
| XXXXXXXX XXXX | XXX XX, XXXX | $650,000 XXX XXXX |
| XXXXXXXX XXXXXX | XXX XX, XXXX | $699,900 XXX XXXX |
Car-Dependent
- Almost all errands require a car.
Somewhat Bikeable
- Almost all errands require a car.

North Cavan Public School
Elementary: PublicSt. Luke Catholic Elementary School
Elementary: CatholicScott Young Public School
Elementary: PublicLady Eaton Elementary School
Elementary: PublicSt. Martin Catholic Elementary School
Elementary: CatholicChemong Public School
Elementary: PublicÉSC Monseigneur-Jamot
Secondary: CatholicPeterborough Collegiate and Vocational School
Secondary: PublicHoly Cross Catholic Secondary School
Secondary: CatholicCrestwood Secondary School
Secondary: PublicAdam Scott Collegiate and Vocational Institute
Secondary: PublicSt. Peter Catholic Secondary School
Secondary: Catholic

