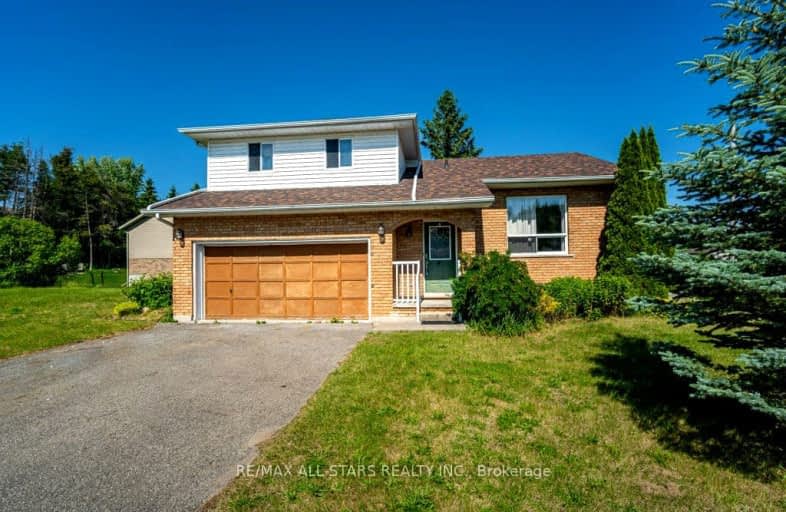Car-Dependent
- Almost all errands require a car.
7
/100
Somewhat Bikeable
- Most errands require a car.
28
/100

North Cavan Public School
Elementary: Public
15.63 km
St. Luke Catholic Elementary School
Elementary: Catholic
3.95 km
Scott Young Public School
Elementary: Public
6.10 km
Lady Eaton Elementary School
Elementary: Public
5.98 km
Dunsford District Elementary School
Elementary: Public
13.78 km
St. Martin Catholic Elementary School
Elementary: Catholic
11.09 km
ÉSC Monseigneur-Jamot
Secondary: Catholic
15.32 km
St. Thomas Aquinas Catholic Secondary School
Secondary: Catholic
16.15 km
Holy Cross Catholic Secondary School
Secondary: Catholic
16.69 km
Crestwood Secondary School
Secondary: Public
14.51 km
St. Peter Catholic Secondary School
Secondary: Catholic
16.31 km
I E Weldon Secondary School
Secondary: Public
14.02 km
-
Lancaster Resort
Ontario 7.49km -
Giles Park
Ontario 14.59km -
Logie Park
Kawartha Lakes ON K9V 4R5 14.94km
-
TD Bank Financial Group
31 King St E, Omemee ON K0L 2W0 5.86km -
Cibc ATM
13 King St E, Omemee ON K0L 2W0 5.94km -
CIBC
871 Ward St, Peterborough ON K0L 1H0 12.95km


