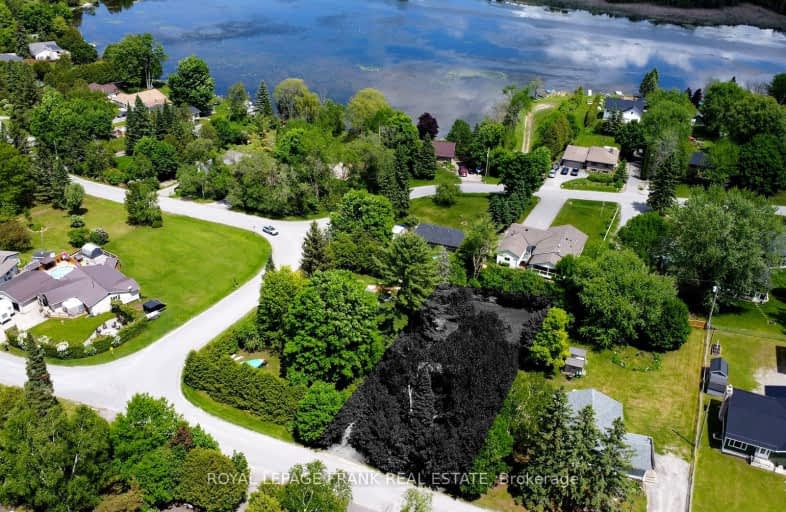Car-Dependent
- Almost all errands require a car.
4
/100
Somewhat Bikeable
- Most errands require a car.
25
/100

North Cavan Public School
Elementary: Public
14.34 km
St. Luke Catholic Elementary School
Elementary: Catholic
5.07 km
Scott Young Public School
Elementary: Public
4.53 km
Lady Eaton Elementary School
Elementary: Public
4.40 km
Jack Callaghan Public School
Elementary: Public
11.62 km
St. Martin Catholic Elementary School
Elementary: Catholic
12.36 km
ÉSC Monseigneur-Jamot
Secondary: Catholic
15.11 km
St. Thomas Aquinas Catholic Secondary School
Secondary: Catholic
15.62 km
Holy Cross Catholic Secondary School
Secondary: Catholic
16.39 km
Crestwood Secondary School
Secondary: Public
14.19 km
Lindsay Collegiate and Vocational Institute
Secondary: Public
16.17 km
I E Weldon Secondary School
Secondary: Public
13.80 km
-
Lancaster Resort
Ontario 7.7km -
Giles Park
Ontario 14.33km -
Peterborough West Animal Hospital Dog Run
2605 Stewart Line (Stewart Line/Hwy 7), Peterborough ON 14.43km
-
TD Bank Financial Group
31 King St E, Omemee ON K0L 2W0 4.28km -
BMO Bank of Montreal
989 Ward St, Bridgenorth ON K0L 1H0 14.32km -
Kawartha Credit Union
1905 Lansdowne St W, Peterborough ON K9K 0C9 15.16km


