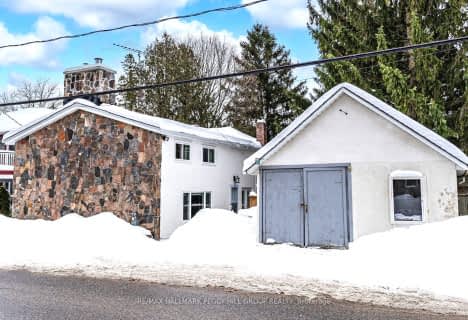Sold on Apr 28, 2021
Note: Property is not currently for sale or for rent.

-
Type: Detached
-
Style: Bungalow-Raised
-
Lot Size: 105.94 x 301
-
Age: 31-50 years
-
Taxes: $3,086 per year
-
Days on Site: 6 Days
-
Added: Jul 04, 2023 (6 days on market)
-
Updated:
-
Last Checked: 2 months ago
-
MLS®#: S6308483
-
Listed By: Re/max west realty inc. brokerage
The Perfect Lakeside Lifestyle! Year Round Oasis With Deeded, Joint 3-Party Ownership Of 27Ft Of Waterfront. Private 30Ft Dock With Private Seating Area. Enjoy Swimming, Fishing Or Boating. Custom Built Raised Bungalow, 2+2 Bdrm On A Large 0.70 Acre Lot With Stunning Lake Views! Lower Level In-Law Suite Complete W/ 2nd Kitchen And Separate Entrance. Beautiful Perennial Gardens And Large Workshop.
Property Details
Facts for 101 O'Brien Street, Oro Medonte
Status
Days on Market: 6
Last Status: Sold
Sold Date: Apr 28, 2021
Closed Date: Jun 25, 2021
Expiry Date: Jul 22, 2021
Sold Price: $1,105,000
Unavailable Date: Nov 30, -0001
Input Date: Apr 22, 2021
Prior LSC: Sold
Property
Status: Sale
Property Type: Detached
Style: Bungalow-Raised
Age: 31-50
Area: Oro Medonte
Community: Shanty Bay
Availability Date: TBD
Assessment Amount: $386,000
Assessment Year: 2020
Inside
Bedrooms: 2
Bedrooms Plus: 1
Bathrooms: 3
Kitchens: 1
Kitchens Plus: 1
Rooms: 8
Air Conditioning: Central Air
Washrooms: 3
Building
Basement: Finished
Basement 2: Full
Exterior: Metal/Side
Elevator: N
UFFI: No
Water Supply Type: Drilled Well
Other Structures: Workshop
Retirement: N
Parking
Driveway: Circular
Covered Parking Spaces: 8
Total Parking Spaces: 10
Fees
Tax Year: 2020
Tax Legal Description: Pt Lt 28 Con 3 Oro* & Pt Lt 4 Pl 486 Oro Pt 3, Sir
Taxes: $3,086
Land
Cross Street: 2 Line S & Ridge Rd
Municipality District: Oro-Medonte
Fronting On: South
Sewer: Septic
Lot Depth: 301
Lot Frontage: 105.94
Acres: .50-1.99
Zoning: Residential
Water Body Type: Lake
Water Frontage: 27
Water Features: Dock
Water Features: Watrfrnt-Deeded
Shoreline: Rocky
Shoreline: Sandy
Rooms
Room details for 101 O'Brien Street, Oro Medonte
| Type | Dimensions | Description |
|---|---|---|
| Foyer Main | 2.13 x 3.96 | Skylight |
| Dining Main | 4.57 x 4.57 | Crown Moulding, Hardwood Floor |
| Kitchen Main | 3.66 x 3.96 | |
| Living Main | 3.96 x 4.27 | Fireplace, Hardwood Floor, Vaulted Ceiling |
| Bathroom Main | - | |
| Prim Bdrm Main | 3.66 x 6.40 | Balcony |
| Br Main | 2.74 x 4.88 | Fireplace |
| Kitchen Lower | 1.83 x 3.66 | |
| Living Lower | 3.96 x 3.35 | |
| Br Lower | 3.05 x 2.74 | |
| Den Lower | 1.83 x 2.74 |
| XXXXXXXX | XXX XX, XXXX |
XXXX XXX XXXX |
$X,XXX,XXX |
| XXX XX, XXXX |
XXXXXX XXX XXXX |
$XXX,XXX | |
| XXXXXXXX | XXX XX, XXXX |
XXXXXXXX XXX XXXX |
|
| XXX XX, XXXX |
XXXXXX XXX XXXX |
$XXX,XXX | |
| XXXXXXXX | XXX XX, XXXX |
XXXXXXX XXX XXXX |
|
| XXX XX, XXXX |
XXXXXX XXX XXXX |
$XXX,XXX |
| XXXXXXXX XXXX | XXX XX, XXXX | $1,105,000 XXX XXXX |
| XXXXXXXX XXXXXX | XXX XX, XXXX | $950,000 XXX XXXX |
| XXXXXXXX XXXXXXXX | XXX XX, XXXX | XXX XXXX |
| XXXXXXXX XXXXXX | XXX XX, XXXX | $949,900 XXX XXXX |
| XXXXXXXX XXXXXXX | XXX XX, XXXX | XXX XXXX |
| XXXXXXXX XXXXXX | XXX XX, XXXX | $995,000 XXX XXXX |

Shanty Bay Public School
Elementary: PublicGuthrie Public School
Elementary: PublicHyde Park Public School
Elementary: PublicAlgonquin Ridge Elementary School
Elementary: PublicHewitt's Creek Public School
Elementary: PublicSaint Gabriel the Archangel Catholic School
Elementary: CatholicSt Joseph's Separate School
Secondary: CatholicBarrie North Collegiate Institute
Secondary: PublicSt Peter's Secondary School
Secondary: CatholicNantyr Shores Secondary School
Secondary: PublicEastview Secondary School
Secondary: PublicInnisdale Secondary School
Secondary: Public- 2 bath
- 3 bed
2015 Ridge Road West, Oro Medonte, Ontario • L0L 2L0 • Shanty Bay
- 2 bath
- 3 bed
- 1500 sqft
2447 Ridge Road West, Oro Medonte, Ontario • L0L 2L0 • Shanty Bay


