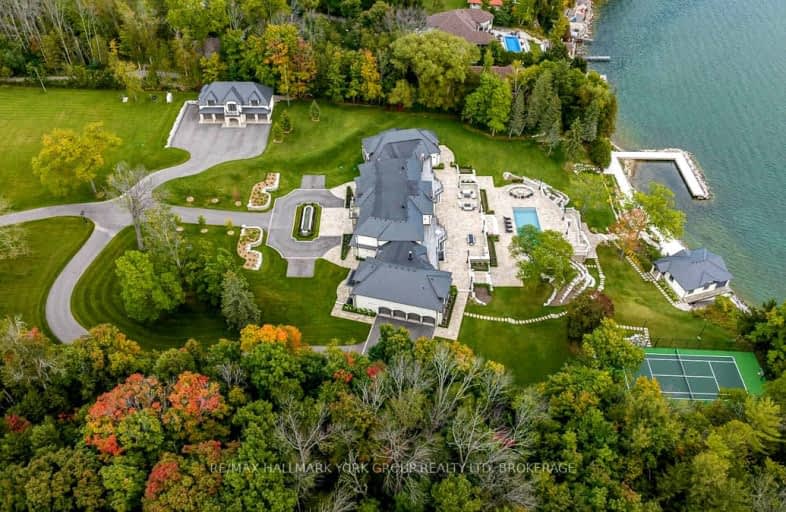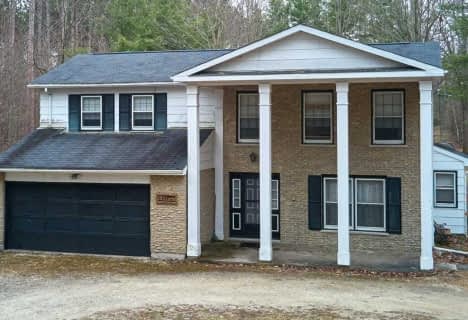
Shanty Bay Public School
Elementary: PublicJohnson Street Public School
Elementary: PublicGuthrie Public School
Elementary: PublicHyde Park Public School
Elementary: PublicHewitt's Creek Public School
Elementary: PublicSaint Gabriel the Archangel Catholic School
Elementary: CatholicSt Joseph's Separate School
Secondary: CatholicBarrie North Collegiate Institute
Secondary: PublicSt Peter's Secondary School
Secondary: CatholicNantyr Shores Secondary School
Secondary: PublicEastview Secondary School
Secondary: PublicInnisdale Secondary School
Secondary: Public-
Cheltenham Park
Barrie ON 6.21km -
Hickling Park
Barrie ON 6.54km -
The Queensway Park
Barrie ON 6.76km
-
Scotiabank
2 Barrie Commercial Floor, Barrie ON 5.81km -
TD Bank Financial Group
2976 Hwy 11 S, Oro Station ON L0L 2E0 7.39km -
Scotiabank
688 Mapleview Dr E, Barrie ON L4N 0H6 8.7km







