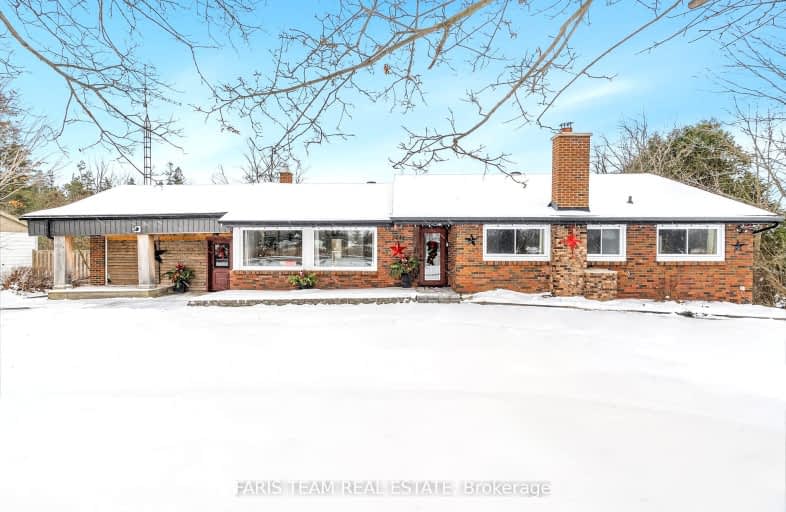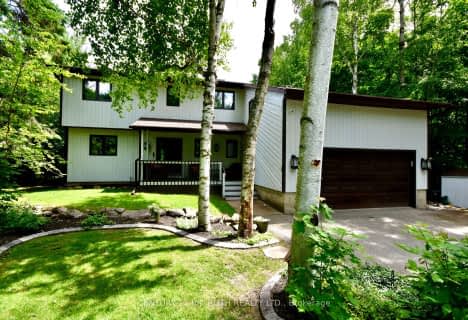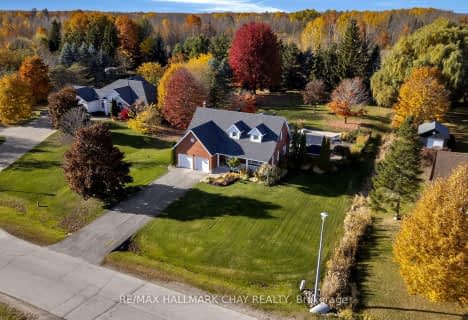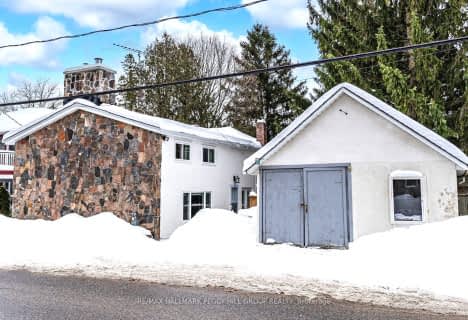Car-Dependent
- Almost all errands require a car.
Somewhat Bikeable
- Most errands require a car.

Shanty Bay Public School
Elementary: PublicJohnson Street Public School
Elementary: PublicHyde Park Public School
Elementary: PublicAlgonquin Ridge Elementary School
Elementary: PublicHewitt's Creek Public School
Elementary: PublicSaint Gabriel the Archangel Catholic School
Elementary: CatholicSimcoe Alternative Secondary School
Secondary: PublicSt Joseph's Separate School
Secondary: CatholicBarrie North Collegiate Institute
Secondary: PublicSt Peter's Secondary School
Secondary: CatholicEastview Secondary School
Secondary: PublicInnisdale Secondary School
Secondary: Public-
Hickling Park
Barrie ON 4.18km -
The Queensway Park
Barrie ON 4.96km -
Tyndale Park Beach
ON 5.02km
-
TD Bank Financial Group
301 Blake St, Barrie ON L4M 1K7 4.7km -
BMO Bank of Montreal
353 Duckworth St, Barrie ON L4M 5C2 5.82km -
Scotiabank
507 Cundles Rd E, Barrie ON L4M 0J7 5.94km











