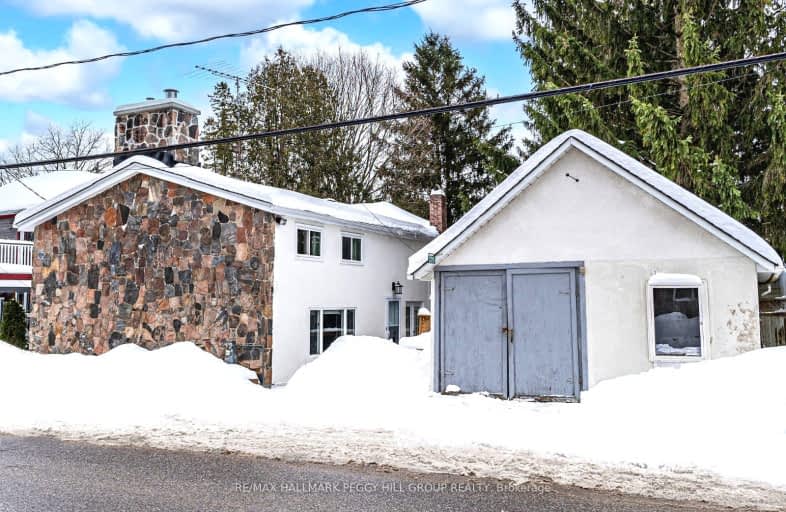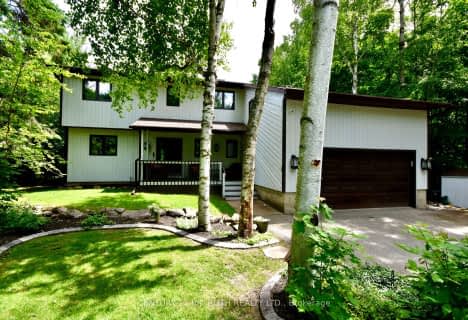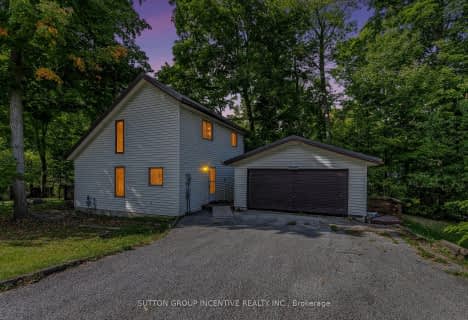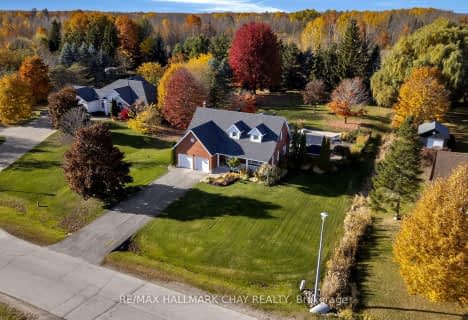Car-Dependent
- Almost all errands require a car.
Somewhat Bikeable
- Most errands require a car.

Shanty Bay Public School
Elementary: PublicJohnson Street Public School
Elementary: PublicGuthrie Public School
Elementary: PublicHyde Park Public School
Elementary: PublicHewitt's Creek Public School
Elementary: PublicSaint Gabriel the Archangel Catholic School
Elementary: CatholicSt Joseph's Separate School
Secondary: CatholicBarrie North Collegiate Institute
Secondary: PublicSt Peter's Secondary School
Secondary: CatholicNantyr Shores Secondary School
Secondary: PublicEastview Secondary School
Secondary: PublicInnisdale Secondary School
Secondary: Public-
Cheltenham Park
Barrie ON 5.33km -
Hickling Park
Barrie ON 5.64km -
Dunsmore Park
Barrie ON L4M 6Z7 5.93km
-
Scotiabank
507 Cundles Rd E, Barrie ON L4M 0J7 7.3km -
President's Choice Financial ATM
607 Cundles Rd E, Barrie ON L4M 0J7 7.47km -
Bitcoin Depot - Bitcoin ATM
149 St Vincent St, Barrie ON L4M 3Y9 7.74km











