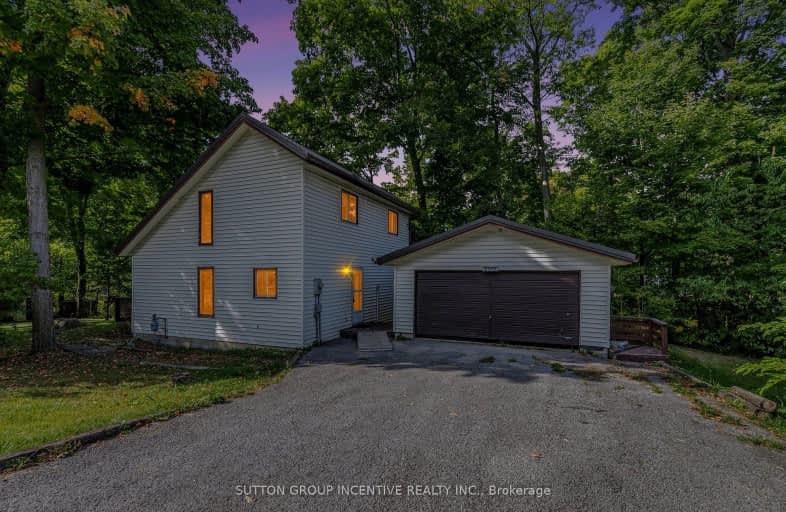Car-Dependent
- Almost all errands require a car.
4
/100
Somewhat Bikeable
- Almost all errands require a car.
24
/100

Shanty Bay Public School
Elementary: Public
3.31 km
Holy Cross Catholic School
Elementary: Catholic
7.34 km
Hyde Park Public School
Elementary: Public
5.08 km
Hewitt's Creek Public School
Elementary: Public
6.02 km
Goodfellow Public School
Elementary: Public
6.78 km
Saint Gabriel the Archangel Catholic School
Elementary: Catholic
5.41 km
St Joseph's Separate School
Secondary: Catholic
10.45 km
Barrie North Collegiate Institute
Secondary: Public
10.57 km
St Peter's Secondary School
Secondary: Catholic
7.55 km
Nantyr Shores Secondary School
Secondary: Public
9.24 km
Eastview Secondary School
Secondary: Public
8.49 km
Innisdale Secondary School
Secondary: Public
10.53 km
-
The Queensway Park
Barrie ON 5.15km -
Bayshore Park
Ontario 6.68km -
Valleyview Park
Barrie ON 6.68km
-
RBC Royal Bank
902 Lockhart Rd, Innisfil ON L9S 4V2 3.92km -
Scotiabank
688 Mapleview Dr E, Barrie ON L4N 0H6 7.04km -
BMO Bank of Montreal
494 Big Bay Point Rd, Barrie ON L4N 3Z5 8.01km


