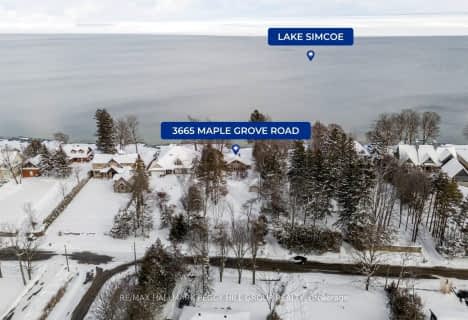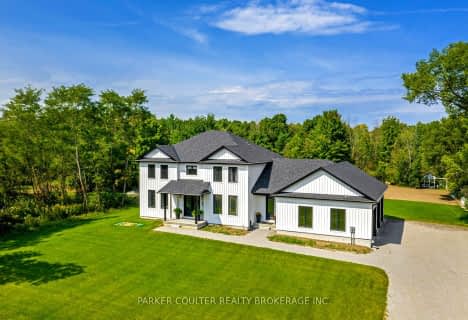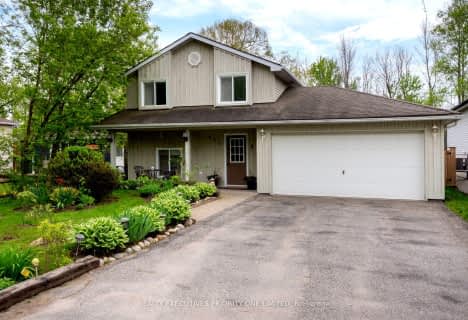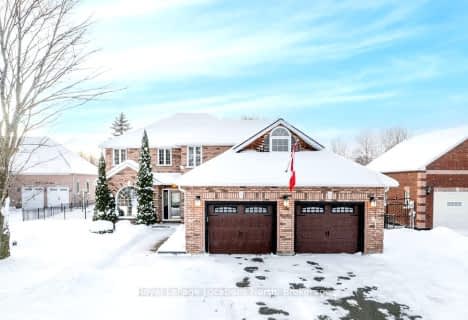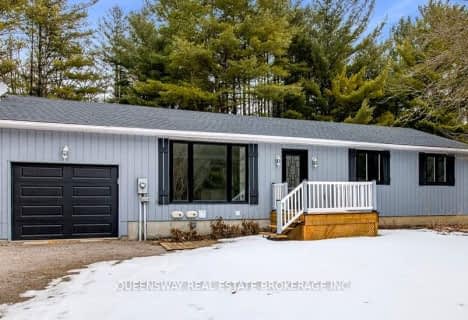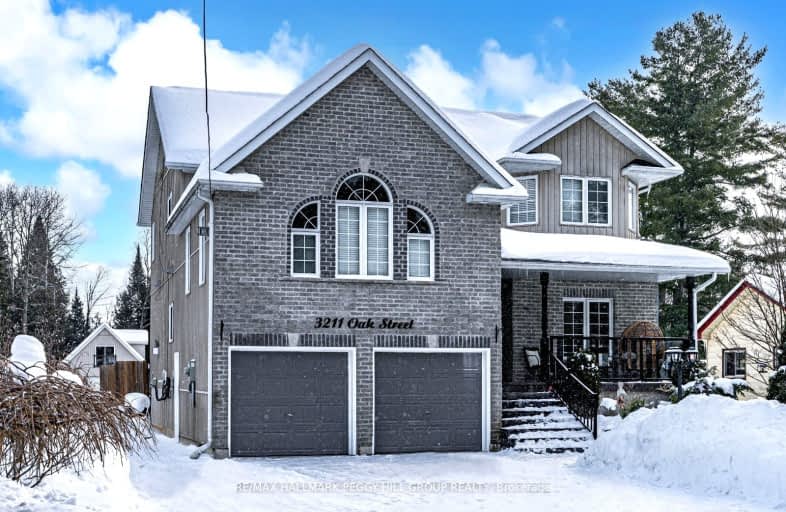
Car-Dependent
- Almost all errands require a car.
Somewhat Bikeable
- Most errands require a car.

Shanty Bay Public School
Elementary: PublicSt Francis of Assisi Elementary School
Elementary: CatholicHoly Cross Catholic School
Elementary: CatholicHyde Park Public School
Elementary: PublicGoodfellow Public School
Elementary: PublicAlcona Glen Elementary School
Elementary: PublicSt Joseph's Separate School
Secondary: CatholicBarrie North Collegiate Institute
Secondary: PublicSt Peter's Secondary School
Secondary: CatholicNantyr Shores Secondary School
Secondary: PublicEastview Secondary School
Secondary: PublicInnisdale Secondary School
Secondary: Public-
Warrington Park
Innisfil ON 4.39km -
Innisfil Beach Park
676 Innisfil Beach Rd, Innisfil ON 4.82km -
The Queensway Park
Barrie ON 5.26km
-
TD Bank Financial Group
945 Innisfil Beach Rd, Innisfil ON L9S 1V3 5.43km -
Pace Credit Union
1040 Innisfil Beach Rd, Innisfil ON L9S 2M5 5.47km -
Scotiabank
1161 Innisfil Beach Rd, Innisfil ON L9S 4Y8 5.77km



