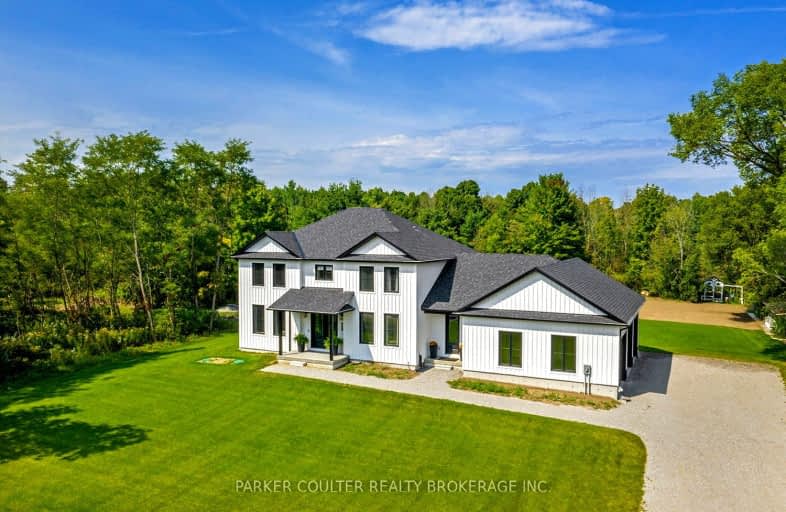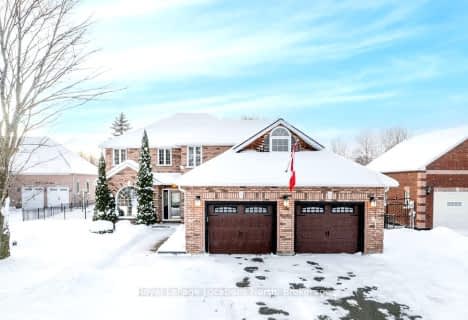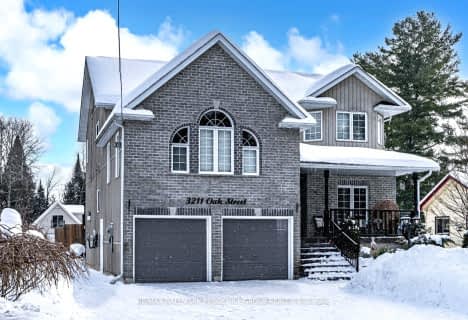Car-Dependent
- Almost all errands require a car.
0
/100
Somewhat Bikeable
- Most errands require a car.
26
/100

Shanty Bay Public School
Elementary: Public
5.75 km
Holy Cross Catholic School
Elementary: Catholic
4.88 km
Hyde Park Public School
Elementary: Public
4.60 km
Goodfellow Public School
Elementary: Public
4.31 km
Saint Gabriel the Archangel Catholic School
Elementary: Catholic
4.96 km
Alcona Glen Elementary School
Elementary: Public
6.23 km
St Joseph's Separate School
Secondary: Catholic
11.85 km
Barrie North Collegiate Institute
Secondary: Public
11.68 km
St Peter's Secondary School
Secondary: Catholic
7.27 km
Nantyr Shores Secondary School
Secondary: Public
6.83 km
Eastview Secondary School
Secondary: Public
9.86 km
Innisdale Secondary School
Secondary: Public
10.66 km
-
Innisfil Beach Park
676 Innisfil Beach Rd, Innisfil ON 5.25km -
Huron Court Park
Innisfil ON 5.95km -
Bayshore Park
Ontario 6.41km
-
TD Bank Financial Group
1054 Innisfil Beach Rd, Innisfil ON L9S 4T9 5.81km -
TD Canada Trust Branch and ATM
1054 Innisfil Beach Rd, Innisfil ON L9S 4T9 5.81km -
Scotiabank
688 Mapleview Dr E, Barrie ON L4N 0H6 6.4km






