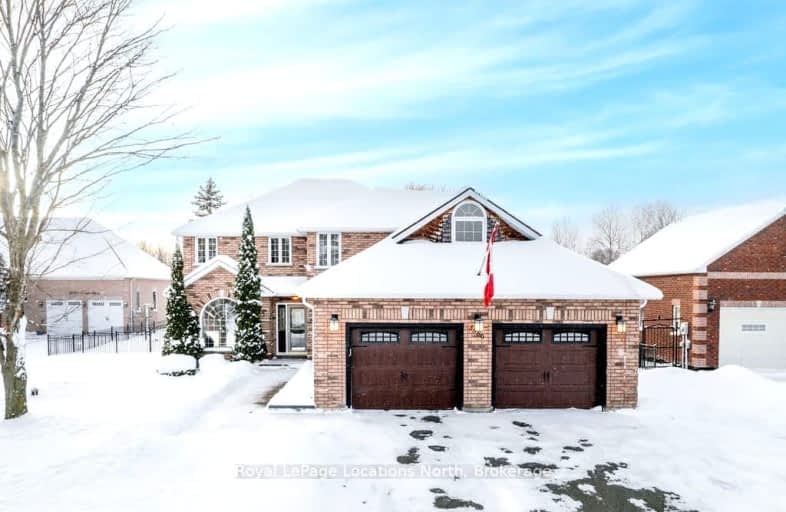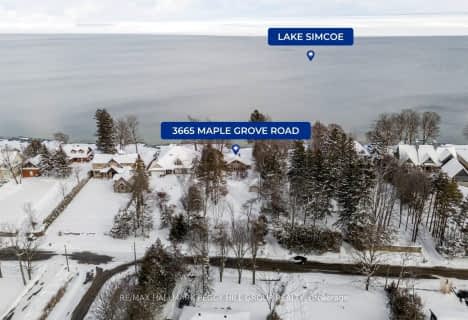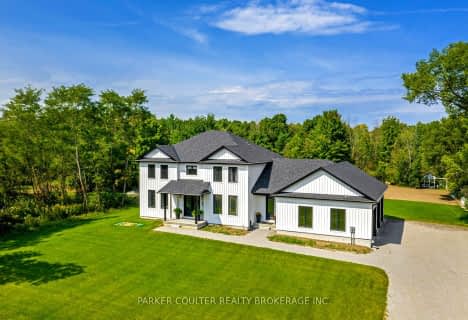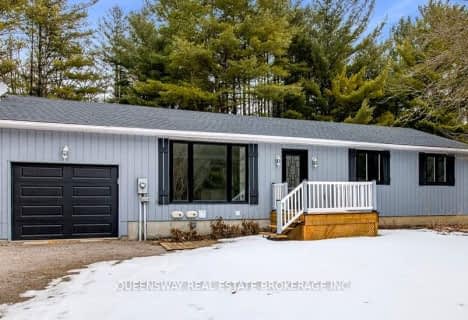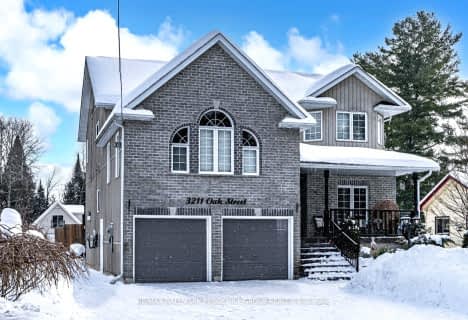Car-Dependent
- Almost all errands require a car.
Somewhat Bikeable
- Most errands require a car.

Shanty Bay Public School
Elementary: PublicSt Francis of Assisi Elementary School
Elementary: CatholicHoly Cross Catholic School
Elementary: CatholicHyde Park Public School
Elementary: PublicGoodfellow Public School
Elementary: PublicAlcona Glen Elementary School
Elementary: PublicSt Joseph's Separate School
Secondary: CatholicBarrie North Collegiate Institute
Secondary: PublicSt Peter's Secondary School
Secondary: CatholicNantyr Shores Secondary School
Secondary: PublicEastview Secondary School
Secondary: PublicInnisdale Secondary School
Secondary: Public-
The Queensway Park
Barrie ON 6.98km -
Innisfil Beach Park
676 Innisfil Beach Rd, Innisfil ON 7.27km -
Huron Court Park
Innisfil ON 8.48km
-
RBC Royal Bank
902 Lockhart Rd, Innisfil ON L9S 4V2 4.12km -
TD Bank Financial Group
945 Innisfil Beach Rd, Innisfil ON L9S 1V3 8.09km -
TD Bank Financial Group
1054 Innisfil Beach Rd, Innisfil ON L9S 4T9 8.21km
