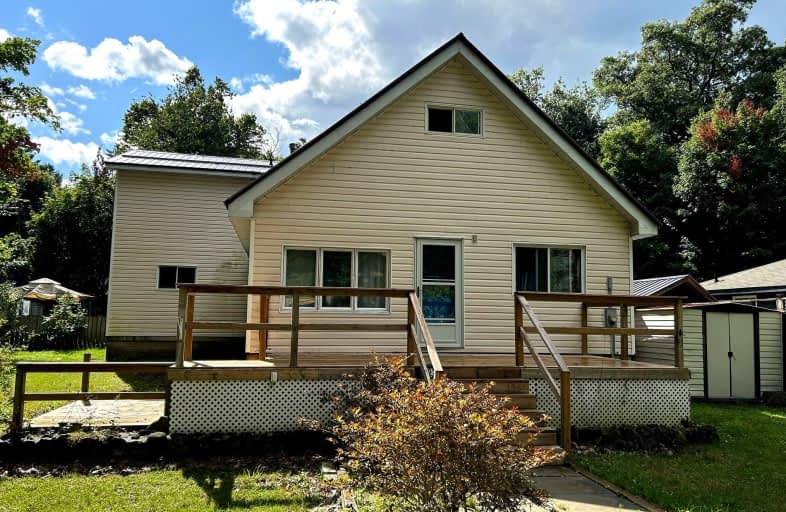Car-Dependent
- Almost all errands require a car.
Somewhat Bikeable
- Most errands require a car.

Shanty Bay Public School
Elementary: PublicGuthrie Public School
Elementary: PublicHoly Cross Catholic School
Elementary: CatholicHyde Park Public School
Elementary: PublicGoodfellow Public School
Elementary: PublicAlcona Glen Elementary School
Elementary: PublicSt Joseph's Separate School
Secondary: CatholicBarrie North Collegiate Institute
Secondary: PublicSt Peter's Secondary School
Secondary: CatholicNantyr Shores Secondary School
Secondary: PublicEastview Secondary School
Secondary: PublicInnisdale Secondary School
Secondary: Public-
Fishbone Kitchen + Bar
261 Sunseeker Avenue, Innisfil, ON L9S 0J7 1.33km -
St Louis Bar And Grill
1354 Innisfil Beach Road, Innisfil, ON L9S 0C4 10.76km -
Rooster's Bar & Grill
477 Grove Street E, Barrie, ON L4M 6M3 11.01km
-
The Cove Cafe
902 Lockhart Road, Innisfil, ON L9S 4V2 5.97km -
Bruno's Bakery and Cafe
808 Innisfil Beach Road, Innisfil, ON L9S 2C3 9.44km -
Tim Hortons
940 Innisfil Beach Road, Innisfil, ON L9S 2C2 9.72km
-
Shoppers Drug Mart
1145 Innisfil Beach Road, Innisfil, ON L9S 4B2 10.27km -
Express Aid Pharmacy IDA
477 Grove Street, Unit 15, Barrie, ON L4M 6M3 11.04km -
Zehrs
620 Yonge Street, Barrie, ON L4N 4E6 11.32km
-
Davidson's Country Dining
73 Big Bay Point Road, Innisfil, ON L9S 2M4 0.19km -
Avenue CibieVini
235 sunseeker avenue, Innisfil, ON L9S 0J7 1.2km -
The Beach Club Restaurant at Friday Harbour Resort
3740 Sunreef Avenue, Innisfil, ON L9J 1A1 1.2km
-
Bayfield Mall
320 Bayfield Street, Barrie, ON L4M 3C1 14.71km -
Kozlov Centre
400 Bayfield Road, Barrie, ON L4M 5A1 14.82km -
Georgian Mall
509 Bayfield Street, Barrie, ON L4M 4Z8 15.22km
-
M&M Food Market
1070 Innisfil Beach Road, Unit 8, Innisfil, ON L9S 4T9 9.98km -
Sobeys
2080 Jans Boulevard, Innisfil, ON L9S 4Y8 10.39km -
Robert's No Frills
319 Blake Street, Barrie, ON L4M 1K7 11.09km
-
Coulsons General Store & Farm Supply
RR 2, Oro Station, ON L0L 2E0 8.26km -
Dial a Bottle
Barrie, ON L4N 9A9 14.85km -
LCBO
534 Bayfield Street, Barrie, ON L4M 5A2 15.61km
-
Petro-Canada
2371 25 Sideroad, Innisfil, ON L9S 2G3 8.26km -
Georgian Home Comfort
373 Huronia Road, Barrie, ON L4N 8Z1 12.78km -
Mr Song Heating and Cooling
Barrie, ON L4M 6G6 14.12km
-
Sunset Drive-In
134 4 Line S, Shanty Bay, ON L0L 2L0 7.76km -
Cineplex - North Barrie
507 Cundles Road E, Barrie, ON L4M 0G9 12.89km -
Imperial Cinemas
55 Dunlop Street W, Barrie, ON L4N 1A3 13.87km
-
Innisfil Public Library
967 Innisfil Beach Road, Innisfil, ON L9S 1V3 9.85km -
Barrie Public Library - Painswick Branch
48 Dean Avenue, Barrie, ON L4N 0C2 11.5km -
Orillia Public Library
36 Mississaga Street W, Orillia, ON L3V 3A6 24.34km
-
Royal Victoria Hospital
201 Georgian Drive, Barrie, ON L4M 6M2 11.48km -
Soldier's Memorial Hospital
170 Colborne Street W, Orillia, ON L3V 2Z3 23.9km -
Soldiers' Memorial Hospital
170 Colborne Street W, Orillia, ON L3V 2Z3 23.9km
-
The Queensway Park
Barrie ON 8.5km -
Innisfil Beach Park
676 Innisfil Beach Rd, Innisfil ON 8.93km -
Hurst Park
Barrie ON 10.09km
-
TD Bank Financial Group
2976 Hwy 11 S, Oro Station ON L0L 2E0 8.76km -
TD Bank Financial Group
945 Innisfil Beach Rd, Innisfil ON L9S 1V3 9.83km -
Pace Credit Union
1040 Innisfil Beach Rd, Innisfil ON L9S 2M5 9.94km


