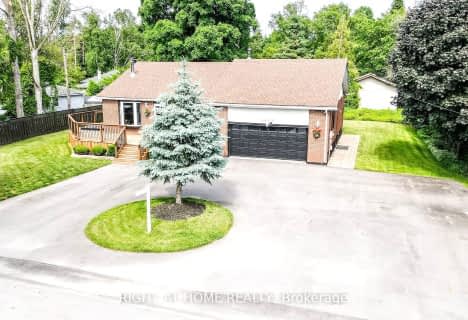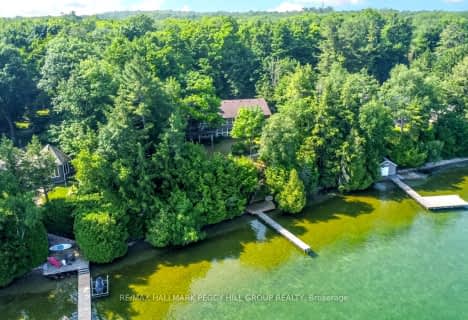Car-Dependent
- Almost all errands require a car.
Somewhat Bikeable
- Most errands require a car.

Shanty Bay Public School
Elementary: PublicGuthrie Public School
Elementary: PublicHoly Cross Catholic School
Elementary: CatholicHyde Park Public School
Elementary: PublicGoodfellow Public School
Elementary: PublicAlcona Glen Elementary School
Elementary: PublicSt Joseph's Separate School
Secondary: CatholicBarrie North Collegiate Institute
Secondary: PublicSt Peter's Secondary School
Secondary: CatholicNantyr Shores Secondary School
Secondary: PublicEastview Secondary School
Secondary: PublicInnisdale Secondary School
Secondary: Public-
The Queensway Park
Barrie ON 8.54km -
Innisfil Beach Park
676 Innisfil Beach Rd, Innisfil ON 8.94km -
Elmwood Park, Lake Simcoe
Georgina ON 10.06km
-
TD Bank Financial Group
2976 11 Line N, Oro Station ON L0L 1T0 8.75km -
TD Bank Financial Group
1054 Innisfil Beach Rd, Innisfil ON L9S 4T9 10km -
President's Choice Financial ATM
20th SideRd, Innisfil ON L9S 4J1 11.17km









