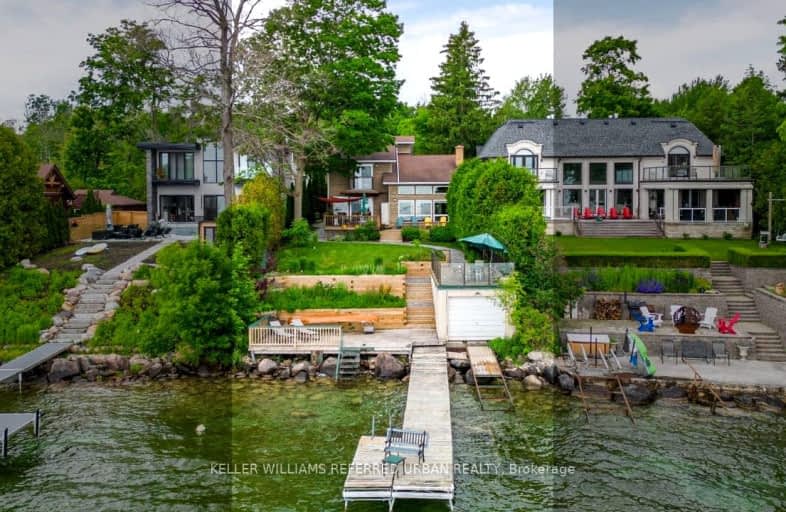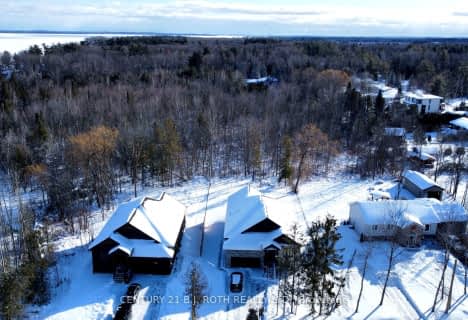Car-Dependent
- Almost all errands require a car.
Somewhat Bikeable
- Most errands require a car.

Shanty Bay Public School
Elementary: PublicSt Francis of Assisi Elementary School
Elementary: CatholicHoly Cross Catholic School
Elementary: CatholicHyde Park Public School
Elementary: PublicGoodfellow Public School
Elementary: PublicAlcona Glen Elementary School
Elementary: PublicSt Joseph's Separate School
Secondary: CatholicBarrie North Collegiate Institute
Secondary: PublicSt Peter's Secondary School
Secondary: CatholicNantyr Shores Secondary School
Secondary: PublicEastview Secondary School
Secondary: PublicInnisdale Secondary School
Secondary: Public-
Innisfil Beach Park
676 Innisfil Beach Rd, Innisfil ON 6.13km -
The Queensway Park
Barrie ON 6.74km -
Bayshore Park
Ontario 8.29km
-
TD Bank Financial Group
1054 Innisfil Beach Rd, Innisfil ON L9S 4T9 7.13km -
TD Canada Trust Branch and ATM
1054 Innisfil Beach Rd, Innisfil ON L9S 4T9 7.13km -
Scotiabank
1161 Innisfil Beach Rd, Innisfil ON L9S 4Y8 7.46km
- 3 bath
- 3 bed
- 2000 sqft
527 Mapleview Drive East, Innisfil, Ontario • L9S 2Z4 • Rural Innisfil
- 6 bath
- 4 bed
- 3000 sqft
3934 Richview Road, Innisfil, Ontario • L9S 2L7 • Rural Innisfil






