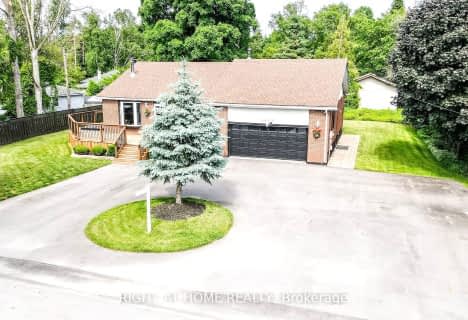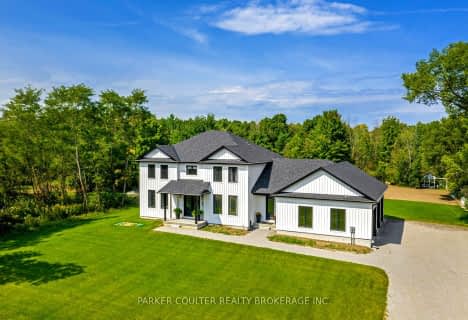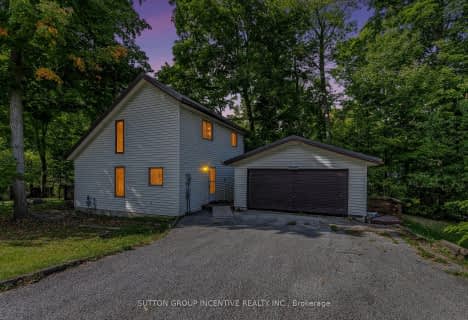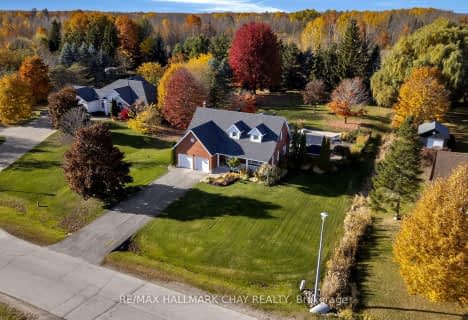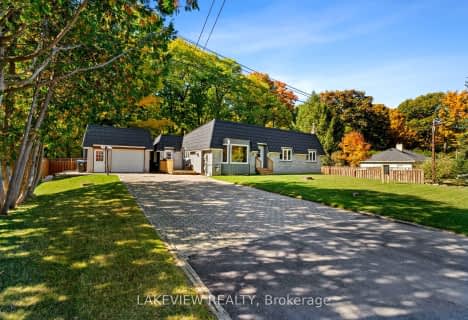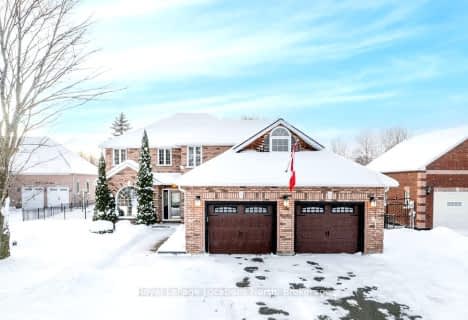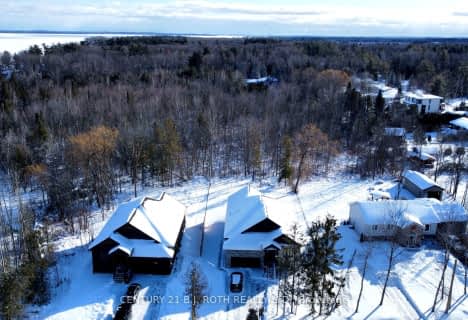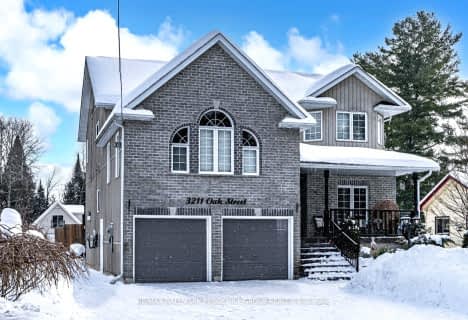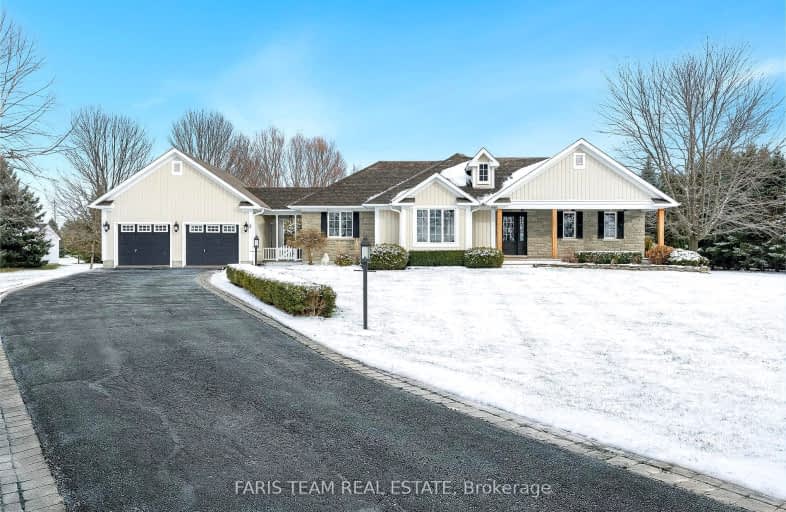
Car-Dependent
- Almost all errands require a car.
Somewhat Bikeable
- Most errands require a car.

Shanty Bay Public School
Elementary: PublicHoly Cross Catholic School
Elementary: CatholicHyde Park Public School
Elementary: PublicHewitt's Creek Public School
Elementary: PublicGoodfellow Public School
Elementary: PublicSaint Gabriel the Archangel Catholic School
Elementary: CatholicSt Joseph's Separate School
Secondary: CatholicBarrie North Collegiate Institute
Secondary: PublicSt Peter's Secondary School
Secondary: CatholicNantyr Shores Secondary School
Secondary: PublicEastview Secondary School
Secondary: PublicInnisdale Secondary School
Secondary: Public-
The Queensway Park
Barrie ON 4.99km -
Bayshore Park
Ontario 6.53km -
Cudia Park
6.58km
-
RBC Royal Bank
902 Lockhart Rd, Innisfil ON L9S 4V2 3.6km -
Scotiabank
688 Mapleview Dr E, Barrie ON L4N 0H6 6.85km -
BMO Bank of Montreal
494 Big Bay Point Rd, Barrie ON L4N 3Z5 7.89km
- 3 bath
- 3 bed
- 2000 sqft
527 Mapleview Drive East, Innisfil, Ontario • L9S 2Z4 • Rural Innisfil


