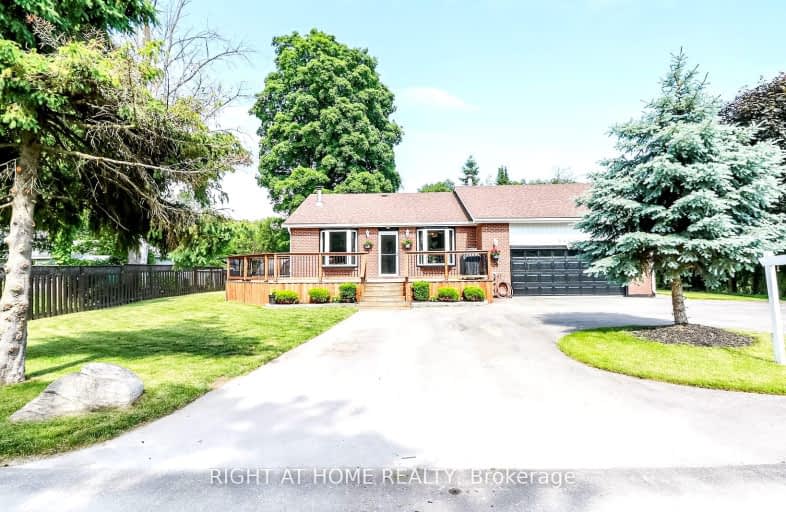Car-Dependent
- Most errands require a car.
25
/100
Somewhat Bikeable
- Most errands require a car.
26
/100

Shanty Bay Public School
Elementary: Public
3.92 km
Guthrie Public School
Elementary: Public
8.05 km
Holy Cross Catholic School
Elementary: Catholic
8.24 km
Hyde Park Public School
Elementary: Public
7.05 km
Goodfellow Public School
Elementary: Public
7.65 km
Saint Gabriel the Archangel Catholic School
Elementary: Catholic
7.39 km
St Joseph's Separate School
Secondary: Catholic
12.03 km
Barrie North Collegiate Institute
Secondary: Public
12.29 km
St Peter's Secondary School
Secondary: Catholic
9.56 km
Nantyr Shores Secondary School
Secondary: Public
10.26 km
Eastview Secondary School
Secondary: Public
10.12 km
Innisdale Secondary School
Secondary: Public
12.52 km
-
The Queensway Park
Barrie ON 7.15km -
Innisfil Beach Park
676 Innisfil Beach Rd, Innisfil ON 8.39km -
Hurst Park
Barrie ON 8.72km
-
TD Bank Financial Group
945 Innisfil Beach Rd, Innisfil ON L9S 1V3 9.15km -
TD Canada Trust Branch and ATM
1054 Innisfil Beach Rd, Innisfil ON L9S 4T9 9.24km -
TD Bank Financial Group
1054 Innisfil Beach Rd, Innisfil ON L9S 4T9 9.24km



