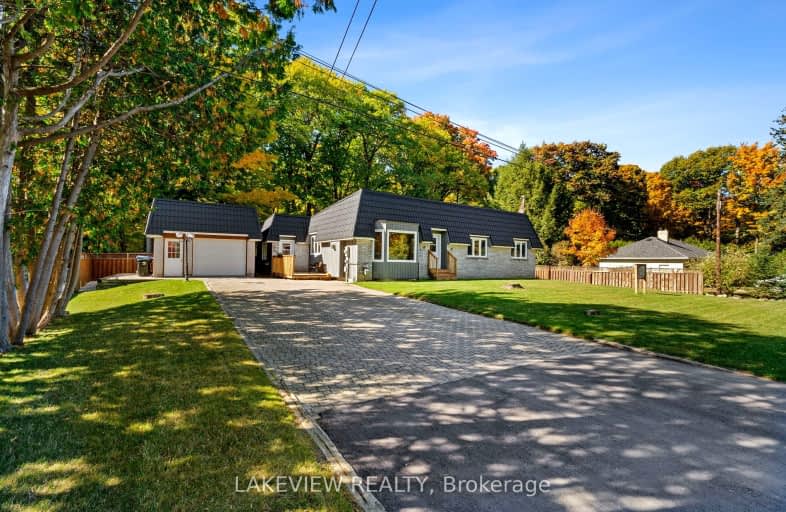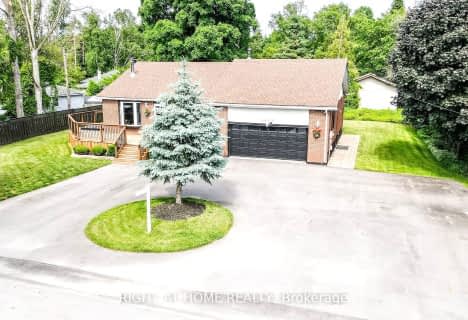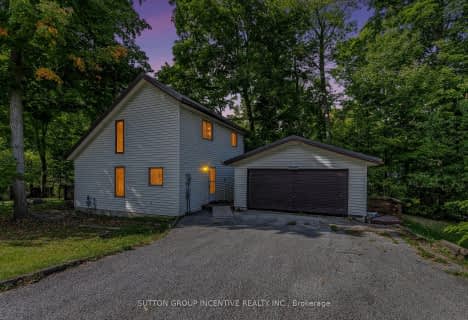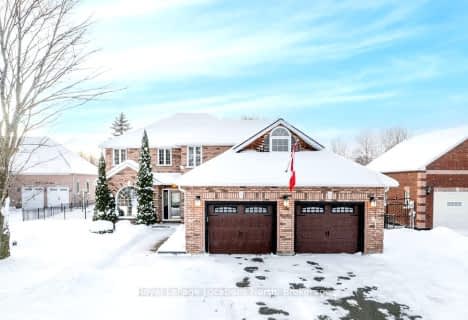Car-Dependent
- Almost all errands require a car.
Somewhat Bikeable
- Most errands require a car.

Shanty Bay Public School
Elementary: PublicGuthrie Public School
Elementary: PublicHoly Cross Catholic School
Elementary: CatholicHyde Park Public School
Elementary: PublicGoodfellow Public School
Elementary: PublicSaint Gabriel the Archangel Catholic School
Elementary: CatholicSt Joseph's Separate School
Secondary: CatholicBarrie North Collegiate Institute
Secondary: PublicSt Peter's Secondary School
Secondary: CatholicNantyr Shores Secondary School
Secondary: PublicEastview Secondary School
Secondary: PublicInnisdale Secondary School
Secondary: Public-
The Queensway Park
Barrie ON 7.03km -
Innisfil Beach Park
676 Innisfil Beach Rd, Innisfil ON 8.35km -
Hurst Park
Barrie ON 8.6km
-
TD Bank Financial Group
945 Innisfil Beach Rd, Innisfil ON L9S 1V3 9.1km -
TD Bank Financial Group
2976 Hwy 11 S, Oro Station ON L0L 2E0 9.13km -
Pace Credit Union
1040 Innisfil Beach Rd, Innisfil ON L9S 2M5 9.16km














