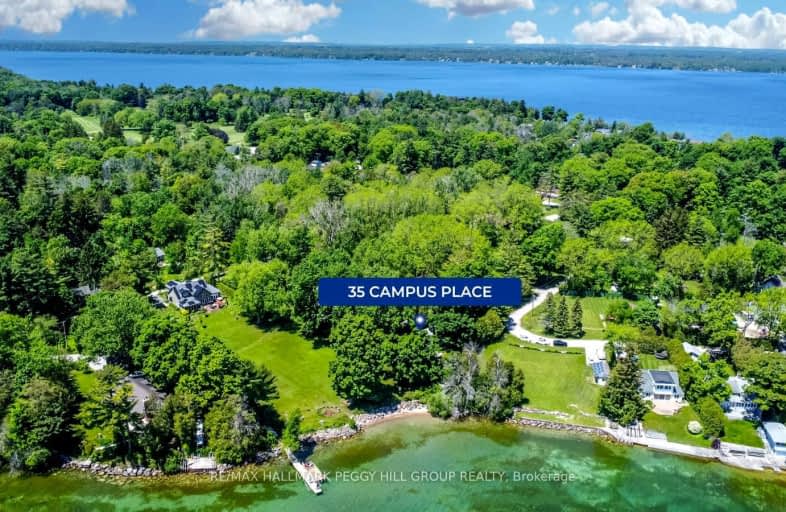Car-Dependent
- Almost all errands require a car.
16
/100
Somewhat Bikeable
- Most errands require a car.
26
/100

Shanty Bay Public School
Elementary: Public
5.10 km
Guthrie Public School
Elementary: Public
8.37 km
Holy Cross Catholic School
Elementary: Catholic
8.77 km
Hyde Park Public School
Elementary: Public
8.39 km
Goodfellow Public School
Elementary: Public
8.17 km
Alcona Glen Elementary School
Elementary: Public
10.42 km
St Joseph's Separate School
Secondary: Catholic
13.42 km
Barrie North Collegiate Institute
Secondary: Public
13.72 km
St Peter's Secondary School
Secondary: Catholic
10.94 km
Nantyr Shores Secondary School
Secondary: Public
10.82 km
Eastview Secondary School
Secondary: Public
11.53 km
Innisdale Secondary School
Secondary: Public
13.95 km
-
The Queensway Park
Barrie ON 8.52km -
Innisfil Beach Park
676 Innisfil Beach Rd, Innisfil ON 8.73km -
Elmwood Park, Lake Simcoe
Georgina ON 9.82km
-
TD Bank Financial Group
945 Innisfil Beach Rd, Innisfil ON L9S 1V3 9.65km -
President's Choice Financial ATM
20th SideRd, Innisfil ON L9S 4J1 11.02km -
RBC Royal Bank
649 Yonge St (Yonge and Big Bay Point Rd), Barrie ON L4N 4E7 11.21km



