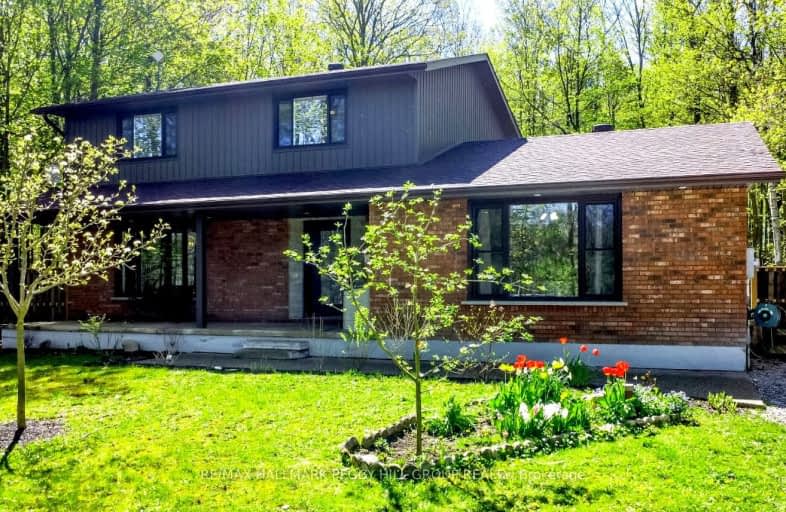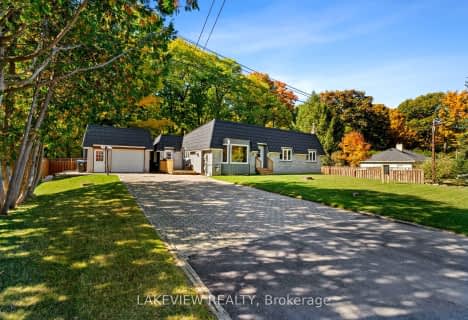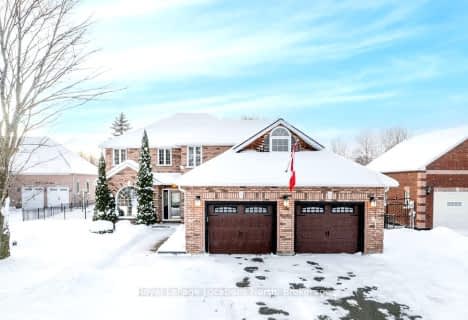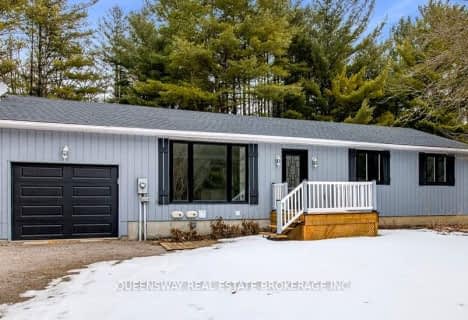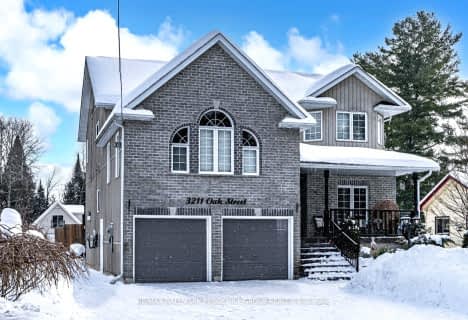Car-Dependent
- Almost all errands require a car.
Somewhat Bikeable
- Most errands require a car.

Shanty Bay Public School
Elementary: PublicHoly Cross Catholic School
Elementary: CatholicHyde Park Public School
Elementary: PublicGoodfellow Public School
Elementary: PublicSaint Gabriel the Archangel Catholic School
Elementary: CatholicAlcona Glen Elementary School
Elementary: PublicSt Joseph's Separate School
Secondary: CatholicBarrie North Collegiate Institute
Secondary: PublicSt Peter's Secondary School
Secondary: CatholicNantyr Shores Secondary School
Secondary: PublicEastview Secondary School
Secondary: PublicInnisdale Secondary School
Secondary: Public-
The Queensway Park
Barrie ON 4.85km -
Innisfil Beach Park
676 Innisfil Beach Rd, Innisfil ON 6.37km -
Bayshore Park
Ontario 6.41km
-
RBC Royal Bank ATM
2371 25th Side Rd, Innisfil ON L9S 2G3 5.4km -
Scotiabank
1161 Innisfil Beach Rd, Innisfil ON L9S 4Y8 7.12km -
President's Choice Financial ATM
20th SideRd, Innisfil ON L9S 4J1 7.69km
- 2 bath
- 4 bed
- 1500 sqft
731 Pinegrove Avenue, Innisfil, Ontario • L9S 2K3 • Rural Innisfil
