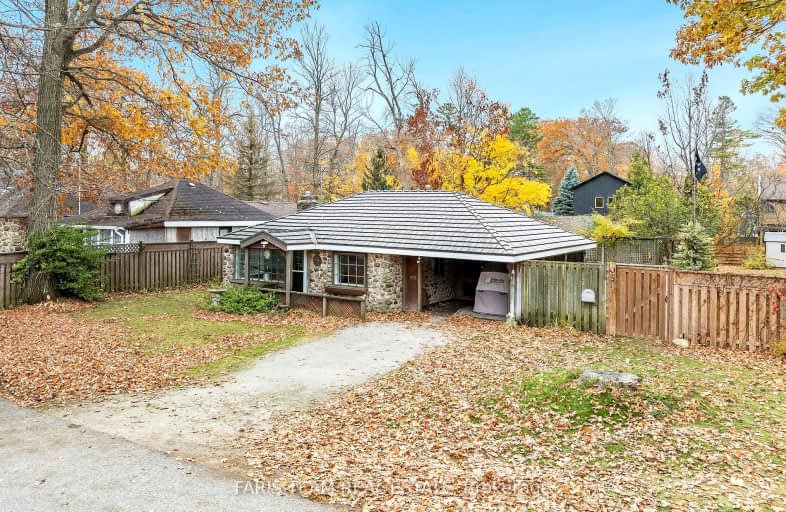
Video Tour
Car-Dependent
- Almost all errands require a car.
13
/100
Somewhat Bikeable
- Most errands require a car.
26
/100

Shanty Bay Public School
Elementary: Public
5.06 km
Guthrie Public School
Elementary: Public
8.12 km
Holy Cross Catholic School
Elementary: Catholic
9.09 km
Hyde Park Public School
Elementary: Public
8.61 km
Goodfellow Public School
Elementary: Public
8.49 km
Alcona Glen Elementary School
Elementary: Public
10.74 km
St Joseph's Separate School
Secondary: Catholic
13.44 km
Barrie North Collegiate Institute
Secondary: Public
13.78 km
St Peter's Secondary School
Secondary: Catholic
11.14 km
Nantyr Shores Secondary School
Secondary: Public
11.15 km
Eastview Secondary School
Secondary: Public
11.57 km
Innisdale Secondary School
Secondary: Public
14.11 km
-
Warrington Park
Innisfil ON 8.95km -
Innisfil Beach Park
676 Innisfil Beach Rd, Innisfil ON 9.06km -
Bayshore Park
Ontario 10.27km
-
TD Bank Financial Group
945 Innisfil Beach Rd, Innisfil ON L9S 1V3 9.98km -
Scotiabank
1161 Innisfil Beach Rd, Innisfil ON L9S 4Y8 10.47km -
Scotiabank
688 Mapleview Dr E, Barrie ON L4N 0H6 10.57km