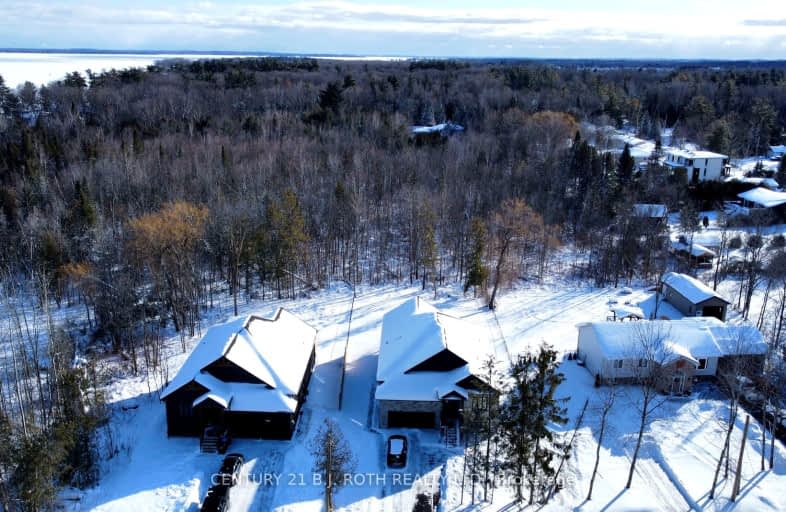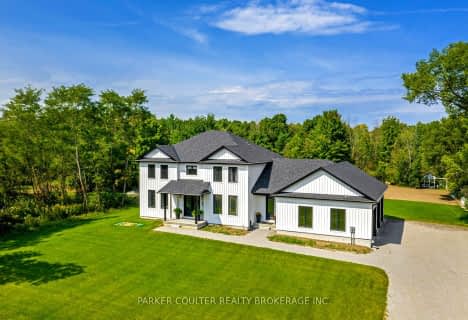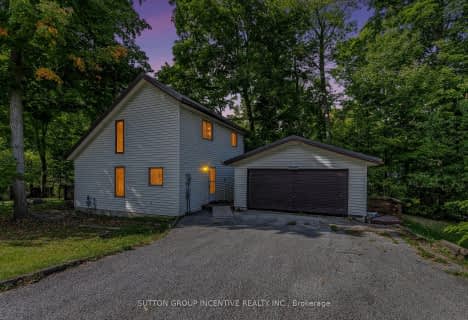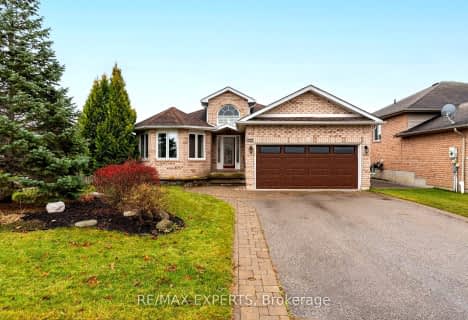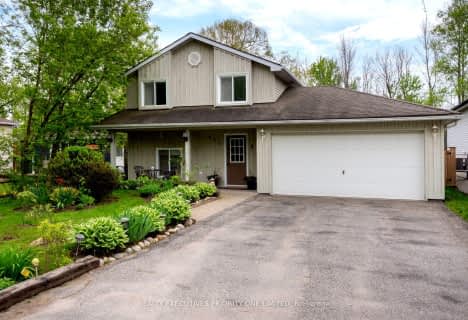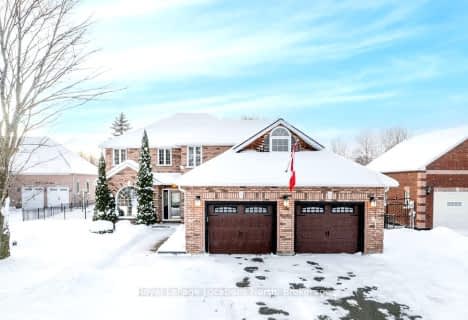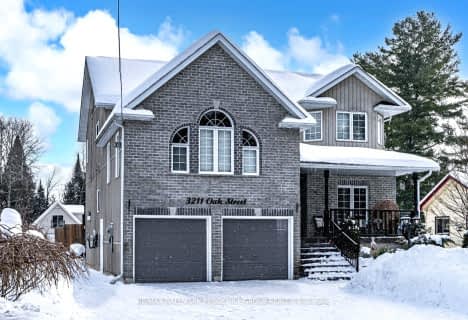Car-Dependent
- Almost all errands require a car.
Somewhat Bikeable
- Most errands require a car.

Shanty Bay Public School
Elementary: PublicSt Francis of Assisi Elementary School
Elementary: CatholicHoly Cross Catholic School
Elementary: CatholicHyde Park Public School
Elementary: PublicGoodfellow Public School
Elementary: PublicAlcona Glen Elementary School
Elementary: PublicSt Joseph's Separate School
Secondary: CatholicBarrie North Collegiate Institute
Secondary: PublicSt Peter's Secondary School
Secondary: CatholicNantyr Shores Secondary School
Secondary: PublicEastview Secondary School
Secondary: PublicInnisdale Secondary School
Secondary: Public-
Innisfil Beach Park
676 Innisfil Beach Rd, Innisfil ON 5.3km -
The Queensway Park
Barrie ON 5.64km -
Bayshore Park
ON 7.16km
-
Pace Credit Union
1040 Innisfil Beach Rd, Innisfil ON L9S 2M5 6.05km -
TD Bank Financial Group
1054 Innisfil Beach Rd, Innisfil ON L9S 4T9 6.07km -
Scotiabank
688 Mapleview Dr E, Barrie ON L4N 0H6 7.15km
