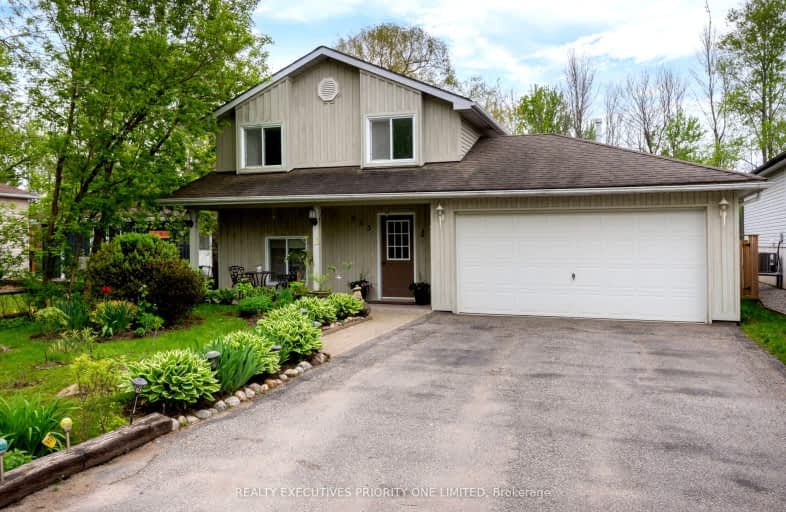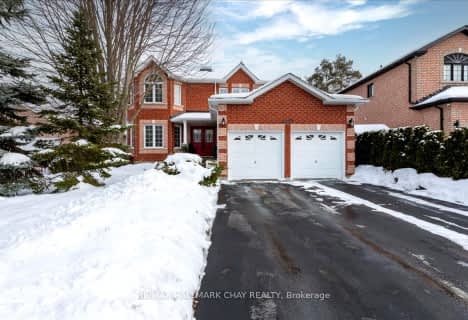Car-Dependent
- Almost all errands require a car.
Somewhat Bikeable
- Most errands require a car.

Lake Simcoe Public School
Elementary: PublicSt Francis of Assisi Elementary School
Elementary: CatholicHoly Cross Catholic School
Elementary: CatholicHyde Park Public School
Elementary: PublicGoodfellow Public School
Elementary: PublicAlcona Glen Elementary School
Elementary: PublicOur Lady of the Lake Catholic College High School
Secondary: CatholicKeswick High School
Secondary: PublicSt Peter's Secondary School
Secondary: CatholicNantyr Shores Secondary School
Secondary: PublicEastview Secondary School
Secondary: PublicInnisdale Secondary School
Secondary: Public-
Innisfil Beach Park
676 Innisfil Beach Rd, Innisfil ON 2.38km -
The Queensway Park
Barrie ON 6.33km -
North Gwillimbury Park
7.21km
-
TD Bank Financial Group
945 Innisfil Beach Rd, Innisfil ON L9S 1V3 3.17km -
TD Canada Trust Branch and ATM
1054 Innisfil Beach Rd, Innisfil ON L9S 4T9 3.34km -
President's Choice Financial ATM
20th SideRd, Innisfil ON L9S 4J1 4.79km
- 2 bath
- 4 bed
- 1500 sqft
731 Pinegrove Avenue, Innisfil, Ontario • L9S 2K3 • Rural Innisfil








